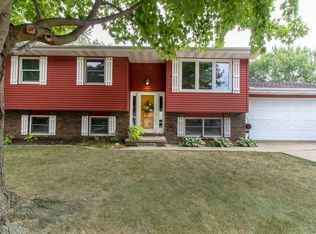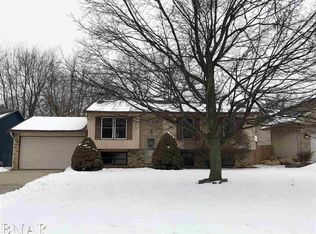Closed
$220,000
1209 George Dr, Normal, IL 61761
3beds
2,128sqft
Single Family Residence
Built in 1975
7,236 Square Feet Lot
$239,300 Zestimate®
$103/sqft
$1,947 Estimated rent
Home value
$239,300
$218,000 - $261,000
$1,947/mo
Zestimate® history
Loading...
Owner options
Explore your selling options
What's special
Located in a quiet neighborhood, 1209 George Drive has a beautiful yard to enjoy. The first floor is complete with a large living room with a lovely bay window, eat-in kitchen, 3 bedrooms, and a full hall bath. The lower level has a large family room with patio door to the exterior, laundry, and a bonus room currently used as a bedroom. The beautifully landscaped yard is fully fenced and includes a dog run. Actually the house is very per-friendly as there is a pet door by the patio doors on both levels. these doors can be closed off also. Two yard sheds provide extra storage. The 2 car garage is extra deep. Roof was redone in 2022, and trees were professionally trimmed at that time. Exterior painting was completed in 2022.
Zillow last checked: 8 hours ago
Listing updated: June 26, 2024 at 01:31am
Listing courtesy of:
Kathy DiCiaula 309-824-4242,
BHHS Central Illinois, REALTORS
Bought with:
Nathan Brown, GRI
Keller Williams Revolution
Amy Brown
Keller Williams Revolution
Source: MRED as distributed by MLS GRID,MLS#: 12054696
Facts & features
Interior
Bedrooms & bathrooms
- Bedrooms: 3
- Bathrooms: 2
- Full bathrooms: 2
Primary bedroom
- Features: Flooring (Carpet)
- Level: Second
- Area: 168 Square Feet
- Dimensions: 12X14
Bedroom 2
- Features: Flooring (Carpet)
- Level: Second
- Area: 130 Square Feet
- Dimensions: 10X13
Bedroom 3
- Level: Second
- Area: 90 Square Feet
- Dimensions: 10X9
Bonus room
- Level: Lower
- Area: 132 Square Feet
- Dimensions: 11X12
Family room
- Features: Flooring (Carpet)
- Level: Lower
- Area: 475 Square Feet
- Dimensions: 19X25
Kitchen
- Features: Flooring (Vinyl)
- Level: Main
- Area: 187 Square Feet
- Dimensions: 17X11
Laundry
- Features: Flooring (Other)
- Level: Lower
- Area: 156 Square Feet
- Dimensions: 12X13
Living room
- Features: Flooring (Carpet)
- Level: Main
- Area: 192 Square Feet
- Dimensions: 16X12
Heating
- Natural Gas
Cooling
- Central Air
Appliances
- Laundry: Gas Dryer Hookup
Features
- Basement: None
Interior area
- Total structure area: 2,128
- Total interior livable area: 2,128 sqft
- Finished area below ground: 0
Property
Parking
- Total spaces: 2
- Parking features: No Garage, On Site, Garage Owned, Attached, Garage
- Attached garage spaces: 2
Accessibility
- Accessibility features: No Disability Access
Features
- Levels: Bi-Level
- Patio & porch: Deck, Patio
- Exterior features: Dog Run
- Fencing: Fenced
Lot
- Size: 7,236 sqft
- Dimensions: 67 X 108
- Features: Mature Trees
Details
- Additional structures: Shed(s)
- Parcel number: 1427205005
- Special conditions: None
Construction
Type & style
- Home type: SingleFamily
- Architectural style: Bi-Level
- Property subtype: Single Family Residence
Materials
- Cedar
- Foundation: Block
- Roof: Asphalt
Condition
- New construction: No
- Year built: 1975
Utilities & green energy
- Sewer: Public Sewer
- Water: Public
Community & neighborhood
Location
- Region: Normal
- Subdivision: Mission Hills
Other
Other facts
- Listing terms: Conventional
- Ownership: Fee Simple
Price history
| Date | Event | Price |
|---|---|---|
| 6/24/2024 | Sold | $220,000+4.8%$103/sqft |
Source: | ||
| 5/21/2024 | Contingent | $210,000$99/sqft |
Source: | ||
| 5/19/2024 | Pending sale | $210,000$99/sqft |
Source: | ||
| 5/16/2024 | Listed for sale | $210,000+40.9%$99/sqft |
Source: | ||
| 7/2/2008 | Sold | $149,000$70/sqft |
Source: Public Record Report a problem | ||
Public tax history
| Year | Property taxes | Tax assessment |
|---|---|---|
| 2024 | $4,543 +7.3% | $61,950 +11.7% |
| 2023 | $4,234 +6.8% | $55,471 +10.7% |
| 2022 | $3,963 +4.4% | $50,114 +6% |
Find assessor info on the county website
Neighborhood: 61761
Nearby schools
GreatSchools rating
- 7/10Sugar Creek Elementary SchoolGrades: PK-5Distance: 0.6 mi
- 5/10Kingsley Jr High SchoolGrades: 6-8Distance: 1.5 mi
- 8/10Normal Community High SchoolGrades: 9-12Distance: 3.2 mi
Schools provided by the listing agent
- Elementary: Sugar Creek Elementary
- Middle: Kingsley Jr High
- High: Normal Community High School
- District: 5
Source: MRED as distributed by MLS GRID. This data may not be complete. We recommend contacting the local school district to confirm school assignments for this home.

Get pre-qualified for a loan
At Zillow Home Loans, we can pre-qualify you in as little as 5 minutes with no impact to your credit score.An equal housing lender. NMLS #10287.

