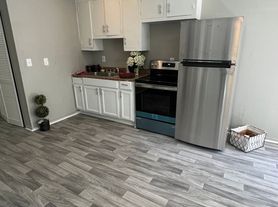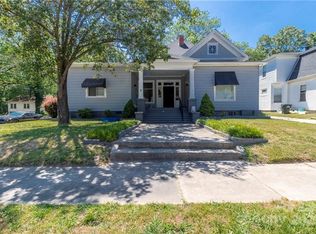Welcome home to this beautifully updated rental in the heart of Gastonia! This spacious 3 bedroom, 2 bathroom home offers modern comfort with plenty of charm. Featuring a bright, open living area, updated flooring, and a stylish kitchen complete with stainless steel appliances and ample cabinet space. All appliances included, even washer and dryer! The primary suite includes a private bath for added convenience. Enjoy the private backyardperfect for relaxing. Conveniently located near shopping, dining, parks, and easy access to I-85 for a quick commute to Charlotte.
Welcome home to this beautifully updated rental in the heart of Gastonia! This spacious 3 bedroom, 2 bathroom home offers modern comfort with plenty of charm. Featuring a bright, open living area, updated flooring, and a stylish kitchen complete with stainless steel appliances and ample cabinet space. All appliances included, even washer and dryer! The primary suite includes a private bath for added convenience. Enjoy the private backyardperfect for relaxing. Conveniently located near shopping, dining, parks, and easy access to I-85 for a quick commute to Charlotte.
House for rent
$1,750/mo
1209 Gaston Ave, Gastonia, NC 28052
3beds
1,344sqft
Price may not include required fees and charges.
Single family residence
Available now
-- Pets
-- A/C
Shared laundry
-- Parking
-- Heating
What's special
Private backyardAmple cabinet spacePrivate bathUpdated flooringStylish kitchenStainless steel appliances
- 47 days |
- -- |
- -- |
Travel times
Looking to buy when your lease ends?
Consider a first-time homebuyer savings account designed to grow your down payment with up to a 6% match & a competitive APY.
Facts & features
Interior
Bedrooms & bathrooms
- Bedrooms: 3
- Bathrooms: 3
- Full bathrooms: 2
- 1/2 bathrooms: 1
Appliances
- Laundry: Shared
Interior area
- Total interior livable area: 1,344 sqft
Property
Parking
- Details: Contact manager
Details
- Parcel number: 103300
Construction
Type & style
- Home type: SingleFamily
- Property subtype: Single Family Residence
Condition
- Year built: 2022
Community & HOA
Location
- Region: Gastonia
Financial & listing details
- Lease term: Contact For Details
Price history
| Date | Event | Price |
|---|---|---|
| 10/2/2025 | Price change | $1,750-10.3%$1/sqft |
Source: Zillow Rentals | ||
| 9/19/2025 | Listed for rent | $1,950$1/sqft |
Source: Zillow Rentals | ||
| 9/10/2025 | Sold | $255,000-3.7%$190/sqft |
Source: | ||
| 7/8/2025 | Listed for sale | $264,9000%$197/sqft |
Source: | ||
| 7/3/2025 | Listing removed | $265,000$197/sqft |
Source: | ||

