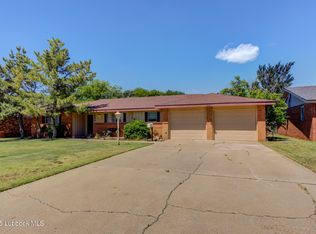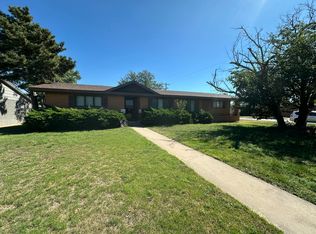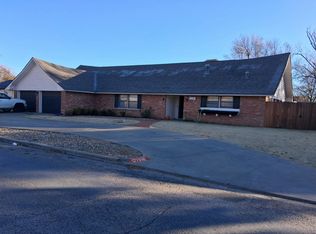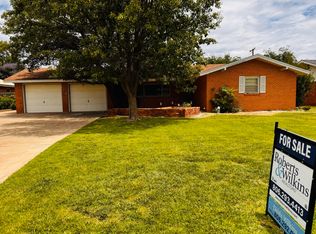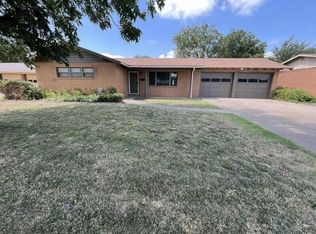Location counts! Great neighborhood... This beautiful brick 3br, 2 bath has great space, with two living areas, a spacious kitchen and dining area, large bedrooms. and a bonus room! The bonus room would make a great office or play room for the kids, or an exercise or hobby room... A pretty wood burning fireplace (with gas logs installed) separates the family and dining rooms... This home sits on a lovely corner lot with a sprinkler system at the front lawn, and has a one-car garage plus a 2-car attached carport and extra parking! And, there's a 14.5' X 20' shop in the back yard, plus a smaller storage building and an open covered storage area. This home features sidewalks or concrete patio around all the exterior. Call today for a private tour!
For sale
Price cut: $1K (11/3)
$199,000
1209 Garland St, Plainview, TX 79072
3beds
2,403sqft
Est.:
Single Family Residence
Built in 1960
10,454.4 Square Feet Lot
$194,500 Zestimate®
$83/sqft
$-- HOA
What's special
Wood burning fireplaceOne-car garageBonus roomLarge bedroomsCorner lotLovely corner lotSpacious kitchen
- 68 days |
- 205 |
- 6 |
Zillow last checked: 8 hours ago
Listing updated: November 02, 2025 at 06:43pm
Listed by:
Debbi Wilkins 806-292-0263,
Roberts & Wilkins, REALTORS
Source: Plainview AOR,MLS#: 25-288
Tour with a local agent
Facts & features
Interior
Bedrooms & bathrooms
- Bedrooms: 3
- Bathrooms: 2
- Full bathrooms: 2
Primary bedroom
- Description: Carpet, fan, walk-in closet
- Area: 183 Square Feet
- Dimensions: 15.25 x 12.00
Bedroom 2
- Description: SE, carpet, fan,2 walk-in clo
- Area: 188.04 Square Feet
- Dimensions: 15.67 x 12.00
Bedroom 3
- Description: Carpet, fan, walk-in closet
- Area: 144 Square Feet
- Dimensions: 12.00 x 12.00
Family room
- Description: Carpet, fireplace, built-ins
- Area: 318.57 Square Feet
- Dimensions: 21.00 x 15.17
Kitchen
- Description: Hard surface floor
- Area: 134.04 Square Feet
- Dimensions: 12.00 x 11.17
Living room
- Description: Carpet, curtains
- Area: 248.46 Square Feet
- Dimensions: 19.75 x 12.58
Other
- Description: Breezeway from house to gar
- Area: 236.47 Square Feet
- Dimensions: 21.17 x 11.17
Heating
- Has Heating (Unspecified Type)
Cooling
- Has cooling: Yes
Features
- Has basement: No
- Has fireplace: Yes
- Fireplace features: Den
Interior area
- Total structure area: 2,403
- Total interior livable area: 2,403 sqft
- Finished area below ground: 0
Property
Parking
- Parking features: Garage - Attached, Carport
- Has attached garage: Yes
- Has carport: Yes
Lot
- Size: 10,454.4 Square Feet
- Features: Corner Lot
Details
- Parcel number: 13167
Construction
Type & style
- Home type: SingleFamily
- Property subtype: Single Family Residence
Materials
- Brick Veneer
- Roof: Composition
Condition
- Year built: 1960
Utilities & green energy
- Sewer: Public Sewer
- Water: Public
Community & HOA
Location
- Region: Plainview
Financial & listing details
- Price per square foot: $83/sqft
- Tax assessed value: $164,251
- Annual tax amount: $1,804
- Date on market: 10/8/2025
Estimated market value
$194,500
$185,000 - $204,000
$1,632/mo
Price history
Price history
| Date | Event | Price |
|---|---|---|
| 11/3/2025 | Price change | $199,000-0.5%$83/sqft |
Source: | ||
| 10/8/2025 | Price change | $200,000+2.6%$83/sqft |
Source: | ||
| 8/22/2025 | Price change | $195,000-2.5%$81/sqft |
Source: | ||
| 7/28/2025 | Listed for sale | $200,000$83/sqft |
Source: | ||
| 7/28/2025 | Listing removed | $200,000$83/sqft |
Source: | ||
Public tax history
Public tax history
| Year | Property taxes | Tax assessment |
|---|---|---|
| 2024 | $1,804 +5.7% | $157,902 +10% |
| 2023 | $1,706 +1.7% | $143,547 +10% |
| 2022 | $1,677 +3.5% | $130,497 +10% |
Find assessor info on the county website
BuyAbility℠ payment
Est. payment
$1,255/mo
Principal & interest
$954
Property taxes
$231
Home insurance
$70
Climate risks
Neighborhood: 79072
Nearby schools
GreatSchools rating
- 3/10PLAINVIEW INTGrades: 5-6Distance: 1.9 mi
- NAEstacado MiddleGrades: 6-8Distance: 0.9 mi
- 4/10Plainview High SchoolGrades: 9-12Distance: 1.1 mi
- Loading
- Loading
