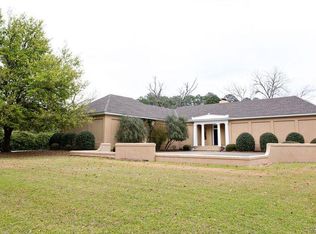Home was designed by architect Frank McCall. This house is over 4000 square feet and built to LAST! Brick exterior, interior a combination of cedar, fir, redwood, and quality treated pine. A long river rock driveway includes space enough for multiple cars to park outside of the 2-car garage. Downstairs includes huge wood-paneled den with a full wall of bookshelves and stone fireplace. A half-bath is just off the den. A breakfast room is beside the huge kitchen. The kitchen has lots of cabinets, double ovens, stovetop with a griddle, dishwasher, built in Sub Zero refrigerator, ice machine, and large pantry. A separate walk-in pantry is beside the kitchen. Big dining room has new wood laminate. A library is in the rear of the home that has enough room for two people to have an office area. Laundry room has plenty of cabinets and a deep sink. There are two bedrooms downstairs. A guest bedroom has its own bathroom. The master bedroom has 2 closets located in the bedroom. The master bathroom has two separate dressing rooms. Each has additional closets with built in shelves and drawer space, a sink and cabinets, and a toilet room. The two dressing rooms are joined by a shared shower. Upstairs are two huge bedrooms, both with enough room for two king beds. One bedroom has wood flooring, the other is carpeted. Both bedrooms have a dressing room (with extra closet space) that leads into the bathroom. Both bathrooms have double sinks. Upstairs you will also find 3 separate walk-in attics with plenty of room to store Christmas decorations or extra "stuff". Backyard has a new concrete patio and new chain link fencing. Owners recently began renovations. Most rooms have new paint and fixtures. Kitchen has been upgraded and more electrical outlets have been added. New carpet covers most of the downstairs and one bedroom upstairs. Home is cable/satellite ready in all bedrooms, den, and library. This has been a family home since 1968 but now is waiting for a new family to add their own touch. This home is rock solid and is waiting for a new family who needs a lot of room. Serious inquiries only, please.
This property is off market, which means it's not currently listed for sale or rent on Zillow. This may be different from what's available on other websites or public sources.

