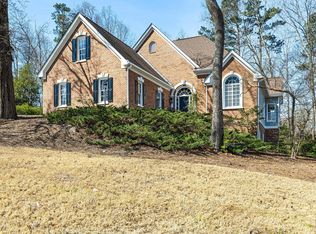Closed
$660,000
1209 Fenmore Hall, Powder Springs, GA 30127
6beds
4,354sqft
Single Family Residence
Built in 1999
0.37 Acres Lot
$658,300 Zestimate®
$152/sqft
$3,613 Estimated rent
Home value
$658,300
$612,000 - $711,000
$3,613/mo
Zestimate® history
Loading...
Owner options
Explore your selling options
What's special
Welcome home to this newly renovated home in the beautiful Oakleigh subdivision. New to this home is interior paint, newly refinished hardwoods on the main floor, new carpet, new stove top just to name a few. Enjoy a separate living room, dining room, and family room open to the gourmet kitchen with stainless steel appliances, new Quartz countertops and newly refreshed kitchen cabinets. Also on the main level is the primary suite with large walk in closet. Upstairs you will find 4 bedrooms and 2 baths for your guests or growing family. Downstairs is a partially finished basement with a bedroom/ bath and 2 large living areas. Don't miss this great home!
Zillow last checked: 8 hours ago
Listing updated: November 19, 2025 at 01:56pm
Listed by:
Jacqueline Shaffer 678-317-9017,
Offerpad Brokerage
Bought with:
Lynne Davis, 184169
Atlanta Communities
Source: GAMLS,MLS#: 10503816
Facts & features
Interior
Bedrooms & bathrooms
- Bedrooms: 6
- Bathrooms: 5
- Full bathrooms: 4
- 1/2 bathrooms: 1
- Main level bathrooms: 1
- Main level bedrooms: 1
Dining room
- Features: Separate Room
Kitchen
- Features: Breakfast Area, Pantry
Heating
- Central
Cooling
- Central Air
Appliances
- Included: Dishwasher, Microwave
- Laundry: In Kitchen
Features
- Double Vanity, Separate Shower
- Flooring: Carpet, Hardwood
- Basement: Finished
- Number of fireplaces: 3
- Fireplace features: Basement, Family Room, Living Room
- Common walls with other units/homes: No Common Walls
Interior area
- Total structure area: 4,354
- Total interior livable area: 4,354 sqft
- Finished area above ground: 4,354
- Finished area below ground: 0
Property
Parking
- Total spaces: 2
- Parking features: Garage
- Has garage: Yes
Features
- Levels: Three Or More
- Stories: 3
- Patio & porch: Deck
- Fencing: Back Yard
- Body of water: None
Lot
- Size: 0.37 Acres
- Features: Other
Details
- Parcel number: 19015900370
Construction
Type & style
- Home type: SingleFamily
- Architectural style: Traditional
- Property subtype: Single Family Residence
Materials
- Stone
- Foundation: Slab
- Roof: Composition
Condition
- Resale
- New construction: No
- Year built: 1999
Utilities & green energy
- Sewer: Public Sewer
- Water: Public
- Utilities for property: Electricity Available
Community & neighborhood
Community
- Community features: None
Location
- Region: Powder Springs
- Subdivision: Oakleigh
HOA & financial
HOA
- Has HOA: Yes
- HOA fee: $63,050 annually
- Services included: None
Other
Other facts
- Listing agreement: Exclusive Right To Sell
- Listing terms: Cash,Conventional,VA Loan
Price history
| Date | Event | Price |
|---|---|---|
| 5/29/2025 | Sold | $660,000+1.6%$152/sqft |
Source: | ||
| 4/26/2025 | Pending sale | $649,900$149/sqft |
Source: | ||
| 4/18/2025 | Listed for sale | $649,900+23.3%$149/sqft |
Source: | ||
| 2/11/2025 | Sold | $527,000+36.9%$121/sqft |
Source: Public Record | ||
| 7/27/2004 | Sold | $385,000-0.8%$88/sqft |
Source: Public Record | ||
Public tax history
| Year | Property taxes | Tax assessment |
|---|---|---|
| 2024 | $6,500 +38.4% | $262,404 +28.4% |
| 2023 | $4,698 -11% | $204,352 |
| 2022 | $5,280 +24.5% | $204,352 +30.2% |
Find assessor info on the county website
Neighborhood: 30127
Nearby schools
GreatSchools rating
- 8/10Kemp Elementary SchoolGrades: PK-5Distance: 0.4 mi
- 7/10Lovinggood Middle SchoolGrades: 6-8Distance: 1.8 mi
- 9/10Hillgrove High SchoolGrades: 9-12Distance: 1.6 mi
Schools provided by the listing agent
- Elementary: Kemp
- Middle: Lovinggood
- High: Hillgrove
Source: GAMLS. This data may not be complete. We recommend contacting the local school district to confirm school assignments for this home.
Get a cash offer in 3 minutes
Find out how much your home could sell for in as little as 3 minutes with a no-obligation cash offer.
Estimated market value
$658,300
Get a cash offer in 3 minutes
Find out how much your home could sell for in as little as 3 minutes with a no-obligation cash offer.
Estimated market value
$658,300
