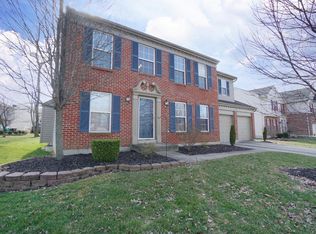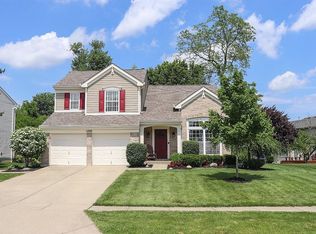Sold for $393,000
$393,000
1209 Emery Ridge Dr, Batavia, OH 45103
4beds
--sqft
Single Family Residence
Built in 2001
10,367.28 Square Feet Lot
$415,300 Zestimate®
$--/sqft
$2,463 Estimated rent
Home value
$415,300
Estimated sales range
Not available
$2,463/mo
Zestimate® history
Loading...
Owner options
Explore your selling options
What's special
*2,566 total SQFT w/ finished basement. Just 25 minutes from downtown, this home is the place to enjoy more square footage, more green space, all within a neighborhood that provides enrichment & community. What sets this home apart from other early 2000s builds are its modern touches --including soaring 12+ ft ceilings in the living room and an open-concept kitchen with large windows. Designed for function, this layout has a convenient 1st-floor laundry room, abundant closet space, an oversized 2-car garage, and a flex room off the kitchen can serve as a formal dining area, library, or playroom. The finished basement (400SqFt) includes a half bath, wet bar, mini fridge, and surround sound speakers. Enjoy a paved half-court basketball hoop in your backyard, a large deck with a gazebo, and a concrete fire pit area. HOA includes scenic neighborhood walking trails, a privately maintained playground, and a community fishing pond.
Zillow last checked: 8 hours ago
Listing updated: November 22, 2024 at 08:38am
Listed by:
Gabrielle Hodge 513-417-3709,
Ken Perry Realty, Inc. 859-442-6800
Bought with:
Tina A Burton, 0000362103
Sibcy Cline, Inc.
Source: Cincy MLS,MLS#: 1820141 Originating MLS: Cincinnati Area Multiple Listing Service
Originating MLS: Cincinnati Area Multiple Listing Service

Facts & features
Interior
Bedrooms & bathrooms
- Bedrooms: 4
- Bathrooms: 4
- Full bathrooms: 2
- 1/2 bathrooms: 2
Primary bedroom
- Features: Bath Adjoins, Walk-In Closet(s), Dressing Area, Window Treatment
- Level: Second
- Area: 221
- Dimensions: 17 x 13
Bedroom 2
- Level: Second
- Area: 144
- Dimensions: 12 x 12
Bedroom 3
- Level: Second
- Area: 132
- Dimensions: 12 x 11
Bedroom 4
- Level: Second
- Area: 110
- Dimensions: 11 x 10
Bedroom 5
- Area: 0
- Dimensions: 0 x 0
Primary bathroom
- Features: Shower, Double Vanity, Tub
Bathroom 1
- Features: Full
- Level: Second
Bathroom 2
- Features: Full
- Level: Second
Dining room
- Level: First
- Area: 132
- Dimensions: 12 x 11
Family room
- Area: 180
- Dimensions: 15 x 12
Kitchen
- Features: Pantry, Counter Bar, Eat-in Kitchen, Walkout, Window Treatment, Kitchen Island, Wood Cabinets, Marble/Granite/Slate
- Area: 110
- Dimensions: 11 x 10
Living room
- Area: 0
- Dimensions: 0 x 0
Office
- Area: 0
- Dimensions: 0 x 0
Heating
- Dual Fuel, Forced Air, Gas Furn EF Rtd 95%+, Heat Pump
Cooling
- Central Air
Appliances
- Included: Dishwasher, Double Oven, Dryer, Disposal, Microwave, Refrigerator, Washer, Gas Water Heater
Features
- High Ceilings, Crown Molding, Ceiling Fan(s)
- Doors: French Doors
- Windows: Insulated Windows
- Basement: Full,Finished,WW Carpet
- Number of fireplaces: 1
- Fireplace features: Brick, Gas
Interior area
- Total structure area: 0
Property
Parking
- Total spaces: 2
- Parking features: Driveway, Garage Door Opener
- Attached garage spaces: 2
- Has uncovered spaces: Yes
Accessibility
- Accessibility features: No Accessibility Features
Features
- Levels: Two
- Stories: 2
- Patio & porch: Deck, Patio
- Exterior features: Fire Pit
- Fencing: Wood
- Has view: Yes
- View description: Trees/Woods
Lot
- Size: 10,367 sqft
- Dimensions: 74 x 141
- Features: Less than .5 Acre
- Topography: Level,Sloping
Details
- Additional structures: Gazebo
- Parcel number: 413106I313
- Zoning description: Residential
Construction
Type & style
- Home type: SingleFamily
- Architectural style: Traditional
- Property subtype: Single Family Residence
Materials
- Brick, Vinyl Siding
- Foundation: Concrete Perimeter
- Roof: Shingle
Condition
- New construction: No
- Year built: 2001
Utilities & green energy
- Gas: Natural
- Sewer: Public Sewer
- Water: Public
Green energy
- Energy efficient items: No
Community & neighborhood
Security
- Security features: Security System, Smoke Alarm
Community
- Community features: Fishing, Walk/Run Paths, Water Features
Location
- Region: Batavia
- Subdivision: Bluffs at McGuffey Lakes Community
HOA & financial
HOA
- Has HOA: Yes
- HOA fee: $350 annually
- Services included: Community Landscaping, Other
Other
Other facts
- Listing terms: No Special Financing,Conventional
Price history
| Date | Event | Price |
|---|---|---|
| 11/21/2024 | Sold | $393,000+2.1% |
Source: | ||
| 10/12/2024 | Pending sale | $385,000 |
Source: | ||
| 10/10/2024 | Listed for sale | $385,000+30.5% |
Source: | ||
| 9/14/2020 | Sold | $295,000+2.1% |
Source: | ||
| 7/23/2020 | Pending sale | $289,000 |
Source: Pivot Realty Group, LLC #1669397 Report a problem | ||
Public tax history
| Year | Property taxes | Tax assessment |
|---|---|---|
| 2024 | $5,374 -0.1% | $105,670 |
| 2023 | $5,382 +19.8% | $105,670 +38.5% |
| 2022 | $4,491 -0.4% | $76,300 |
Find assessor info on the county website
Neighborhood: 45103
Nearby schools
GreatSchools rating
- 6/10Willowville Elementary SchoolGrades: PK-5Distance: 0.6 mi
- 5/10West Clermont Middle SchoolGrades: 6-8Distance: 3.1 mi
- 6/10West Clermont High SchoolGrades: 9-12Distance: 2.6 mi
Get a cash offer in 3 minutes
Find out how much your home could sell for in as little as 3 minutes with a no-obligation cash offer.
Estimated market value$415,300
Get a cash offer in 3 minutes
Find out how much your home could sell for in as little as 3 minutes with a no-obligation cash offer.
Estimated market value
$415,300

