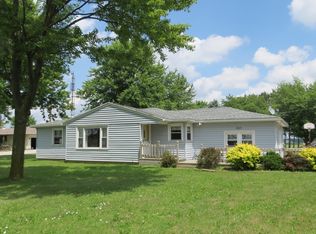Sold for $280,000 on 09/08/23
$280,000
1209 Emerald Rd, Paulding, OH 45879
3beds
2,334sqft
Single Family Residence
Built in 1974
3.75 Acres Lot
$311,800 Zestimate®
$120/sqft
$2,168 Estimated rent
Home value
$311,800
$293,000 - $331,000
$2,168/mo
Zestimate® history
Loading...
Owner options
Explore your selling options
What's special
Spacious home consisting of 3 bedrooms, --- baths, family room, living room with fireplace, formal dining room, spacious kitchen with very nice cabinets, and much storage throughout the home. There is also an inground pool, attached 2 car garage and a 28'x48' detached workshop/garage, and a total of 3.74 acres inside the Paulding Village limits.
Basement sump pump replaced approx. 2 year ago after previous sump pump stopped operating. Drywall was removed from lower parts of basement walls due to flooding from defective sump pump. Fireplace has not been used for several years; seller states fireplace was operating properly at the time. Dishwasher was not operable at the time of listing but will be made operational. The inground pool equipment is not working - seller has an estimated repair
Zillow last checked: 8 hours ago
Listing updated: September 02, 2024 at 10:21pm
Listed by:
Rudy Straley 419-769-8996,
Straley Realty & Auctioneers- Van Wert
Bought with:
Non Member
Non-member Office
Source: WCAR OH,MLS#: 301371
Facts & features
Interior
Bedrooms & bathrooms
- Bedrooms: 3
- Bathrooms: 3
- Full bathrooms: 2
- 1/2 bathrooms: 1
Bedroom 1
- Level: First
- Area: 182 Square Feet
- Dimensions: 14 x 13
Bedroom 2
- Level: First
- Area: 130 Square Feet
- Dimensions: 13 x 10
Bedroom 3
- Level: First
- Area: 117 Square Feet
- Dimensions: 13 x 9
Dining room
- Level: First
- Area: 130 Square Feet
- Dimensions: 13 x 10
Family room
- Level: First
- Area: 575 Square Feet
- Dimensions: 25 x 23
Kitchen
- Level: First
- Area: 224 Square Feet
- Dimensions: 16 x 14
Laundry
- Level: First
- Area: 72 Square Feet
- Dimensions: 12 x 6
Living room
- Level: First
- Area: 234 Square Feet
- Dimensions: 18 x 13
Office
- Level: First
- Area: 270 Square Feet
- Dimensions: 18 x 15
Other
- Level: First
- Area: 45 Square Feet
- Dimensions: 9 x 5
Heating
- Heat Pump, Baseboard
Cooling
- Central Air, Wall Unit(s)
Appliances
- Included: Dishwasher, Disposal
Features
- Flooring: Carpet, Tile
- Basement: Partial,Unfinished
- Has fireplace: Yes
Interior area
- Total structure area: 2,334
- Total interior livable area: 2,334 sqft
- Finished area below ground: 0
Property
Parking
- Total spaces: 2
- Parking features: Garage Door Opener, Attached, Detached
- Attached garage spaces: 2
Features
- Levels: One
- Patio & porch: Covered, Porch
- Pool features: In Ground
Lot
- Size: 3.75 Acres
Details
- Additional structures: Garage(s), Workshop, See Remarks
- Parcel number: 2351500500
- Zoning description: Residential
- Special conditions: Fair Market
Construction
Type & style
- Home type: SingleFamily
- Architectural style: Ranch
- Property subtype: Single Family Residence
Materials
- Foundation: Other
Condition
- Year built: 1974
Utilities & green energy
- Sewer: Septic Tank
- Water: Public
Community & neighborhood
Location
- Region: Paulding
Other
Other facts
- Listing terms: Cash,Conventional,FHA,VA Loan
Price history
| Date | Event | Price |
|---|---|---|
| 9/8/2023 | Sold | $280,000+0%$120/sqft |
Source: | ||
| 7/18/2023 | Contingent | $279,900$120/sqft |
Source: | ||
| 6/20/2023 | Listed for sale | $279,900+7.7%$120/sqft |
Source: | ||
| 12/16/2022 | Listing removed | -- |
Source: | ||
| 8/30/2022 | Price change | $259,900-1.9%$111/sqft |
Source: | ||
Public tax history
| Year | Property taxes | Tax assessment |
|---|---|---|
| 2024 | $3,203 +0.2% | $71,060 |
| 2023 | $3,198 +1.7% | $71,060 -1.2% |
| 2022 | $3,144 +9.2% | $71,930 +22.7% |
Find assessor info on the county website
Neighborhood: 45879
Nearby schools
GreatSchools rating
- 3/10Paulding Elementary SchoolGrades: PK-5Distance: 1.2 mi
- 6/10Paulding Middle SchoolGrades: 6-8Distance: 1.2 mi
- 5/10Paulding High SchoolGrades: 9-12Distance: 1.2 mi

Get pre-qualified for a loan
At Zillow Home Loans, we can pre-qualify you in as little as 5 minutes with no impact to your credit score.An equal housing lender. NMLS #10287.
