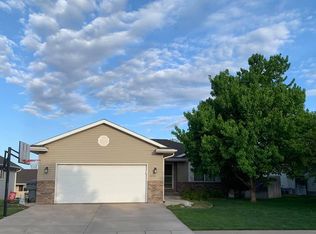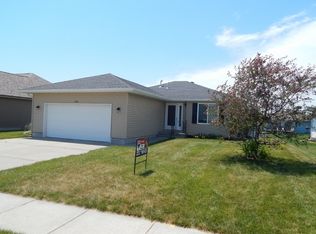This 5 bed/2 bath home is a perfect fit for a family or any homeowner looking for a quiet, family friendly neighborhood. Move in ready with lots of news throughout. Call today to schedule your personal showing.
This property is off market, which means it's not currently listed for sale or rent on Zillow. This may be different from what's available on other websites or public sources.


