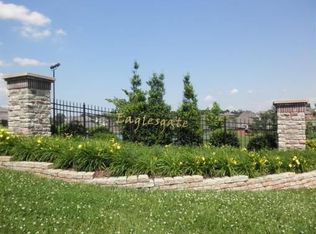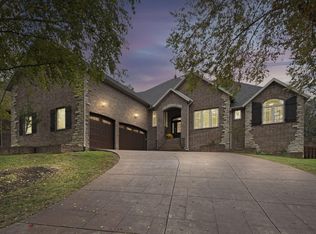Closed
Price Unknown
1209 E River Road, Springfield, MO 65804
3beds
2,008sqft
Single Family Residence
Built in 1982
0.61 Acres Lot
$333,900 Zestimate®
$--/sqft
$1,977 Estimated rent
Home value
$333,900
$317,000 - $351,000
$1,977/mo
Zestimate® history
Loading...
Owner options
Explore your selling options
What's special
Check out this beautiful home tucked away in South Springfield on a serene dead end road with very little traffic, offering tranquility and privacy. This charming home features a unique layout with an open floor plan, multiple living spaces, and abundant natural light streaming in through skylights and an atrium room. The 3 bedroom 2.5 bath home is complete with a master bath and walk-in closet, one bedroom in the basement is non-conforming. Upstairs, discover the versatile loft area, providing additional living space or a quiet retreat for work or relaxation. The basement is already plumbed for a possible mother in-law quarters or a bar/kitchenette to hang out with friends. For the hobbyist or DIY enthusiast, the basement has a third car garage that could easily be converted into a workshop or studio, offering endless possibilities to personalize the space. Outside, the home sits on an oversized lot (.61 acres) with a fence for the pet and covered deck area to enjoy your morning coffee or glass of wine in the evening. Don't miss your opportunity to make this one your very own!
Zillow last checked: 8 hours ago
Listing updated: January 22, 2026 at 11:55am
Listed by:
Revoir Real Estate Group 417-507-1313,
EXP Realty LLC
Bought with:
Mina L Sorey, 2020017380
Keller Williams
Source: SOMOMLS,MLS#: 60265619
Facts & features
Interior
Bedrooms & bathrooms
- Bedrooms: 3
- Bathrooms: 3
- Full bathrooms: 2
- 1/2 bathrooms: 1
Heating
- Heat Pump, Fireplace(s), Electric
Cooling
- Central Air, Ceiling Fan(s)
Appliances
- Included: Dishwasher, Free-Standing Electric Oven, Microwave, Refrigerator, Electric Water Heater, Disposal
- Laundry: In Basement, W/D Hookup
Features
- High Speed Internet, High Ceilings, Solid Surface Counters, Walk-In Closet(s), Walk-in Shower
- Flooring: Carpet, Tile
- Windows: Skylight(s), Double Pane Windows
- Basement: Concrete,Finished,Bath/Stubbed,Walk-Out Access,Full
- Attic: Partially Floored
- Has fireplace: Yes
- Fireplace features: Wood Burning
Interior area
- Total structure area: 2,008
- Total interior livable area: 2,008 sqft
- Finished area above ground: 1,664
- Finished area below ground: 344
Property
Parking
- Total spaces: 3
- Parking features: Additional Parking, Garage Faces Rear, Garage Faces Front, Garage Door Opener, Driveway, Circular Driveway, Basement
- Attached garage spaces: 3
- Has uncovered spaces: Yes
Features
- Levels: One and One Half
- Stories: 1
- Patio & porch: Covered, Front Porch, Deck
- Exterior features: Rain Gutters, Cable Access
- Fencing: Picket,Wood
- Has view: Yes
- View description: Golf Course
Lot
- Size: 0.61 Acres
- Dimensions: 177 x 150
- Features: Corner Lot, Dead End Street
Details
- Parcel number: 881930300020
Construction
Type & style
- Home type: SingleFamily
- Property subtype: Single Family Residence
Materials
- Wood Siding, Vinyl Siding
- Foundation: Poured Concrete
- Roof: Composition
Condition
- Year built: 1982
Utilities & green energy
- Sewer: Septic Tank
- Water: Public, Private
Community & neighborhood
Security
- Security features: Smoke Detector(s)
Location
- Region: Springfield
- Subdivision: Greene-Not in List
Other
Other facts
- Listing terms: Cash,VA Loan,FHA,Conventional
- Road surface type: Asphalt
Price history
| Date | Event | Price |
|---|---|---|
| 5/17/2024 | Sold | -- |
Source: | ||
| 4/13/2024 | Pending sale | $299,000$149/sqft |
Source: | ||
| 4/12/2024 | Listed for sale | $299,000+113.7%$149/sqft |
Source: | ||
| 2/29/2012 | Sold | -- |
Source: Agent Provided Report a problem | ||
| 11/20/2011 | Price change | $139,900-6.7%$70/sqft |
Source: Coldwell Banker - Vanguard #1106359 Report a problem | ||
Public tax history
| Year | Property taxes | Tax assessment |
|---|---|---|
| 2025 | $2,153 +7.8% | $41,780 +15.9% |
| 2024 | $1,996 +0.5% | $36,040 |
| 2023 | $1,985 +9.4% | $36,040 +6.7% |
Find assessor info on the county website
Neighborhood: 65804
Nearby schools
GreatSchools rating
- 10/10Walt Disney Elementary SchoolGrades: K-5Distance: 2.7 mi
- 8/10Cherokee Middle SchoolGrades: 6-8Distance: 1.3 mi
- 8/10Kickapoo High SchoolGrades: 9-12Distance: 3.2 mi
Schools provided by the listing agent
- Elementary: SGF-Disney
- Middle: SGF-Cherokee
- High: SGF-Kickapoo
Source: SOMOMLS. This data may not be complete. We recommend contacting the local school district to confirm school assignments for this home.


