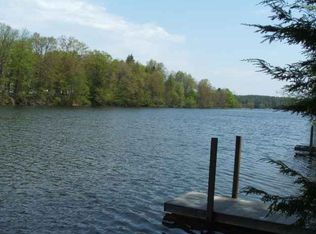Closed
$585,000
1209 dam Road, Broadalbin, NY 12025
3beds
2,140sqft
Single Family Residence, Residential
Built in 1926
1.59 Acres Lot
$-- Zestimate®
$273/sqft
$2,463 Estimated rent
Home value
Not available
Estimated sales range
Not available
$2,463/mo
Zestimate® history
Loading...
Owner options
Explore your selling options
What's special
Nestled on the scenic shores of Galway Lake, this charming retreat offers a cozy atmosphere perfect for year-round living or weekend getaways. The spacious sunroom provides stunning views of the lake and surrounding woods, creating a peaceful space to relax. Inside, the stylish kitchen features sleek cabinetry, modern appliances, and ample counter space for meal prep. The open dining area seamlessly connects with the kitchen, ideal for entertaining. The home includes three bedrooms, including a spacious primary with a walk-in closet, two updated bathrooms, and convenient first-floor laundry. Outside, enjoy peaceful lake views and direct access to the water, ideal for boating, fishing, or simply relaxing by the shore.
Zillow last checked: 8 hours ago
Listing updated: June 26, 2025 at 05:20am
Listed by:
Shaun M McQuiston 518-339-1191,
KW Platform
Bought with:
Katrina F Ruberti, 40RU1102567
Howard Hanna Capital Inc
Source: Global MLS,MLS#: 202516272
Facts & features
Interior
Bedrooms & bathrooms
- Bedrooms: 3
- Bathrooms: 2
- Full bathrooms: 2
Bedroom
- Level: First
Bedroom
- Level: Second
Bedroom
- Level: Second
Other
- Level: First
Den
- Level: First
Dining room
- Level: First
Entry
- Level: First
Kitchen
- Level: First
Living room
- Level: First
Other
- Description: walk in closet
- Level: Second
Heating
- Ductless, Electric, Pellet Stove, Propane
Cooling
- Ductless
Appliances
- Included: Dishwasher, ENERGY STAR Qualified Appliances, Gas Oven, Microwave, Range, Range Hood, Refrigerator, Washer/Dryer
- Laundry: In Bathroom, Main Level
Features
- Flooring: Carpet, Laminate
- Doors: ENERGY STAR Qualified Doors, Sliding Doors
- Windows: Screens, Bay Window(s), ENERGY STAR Qualified Windows
- Basement: Full,Interior Entry,Unfinished,Walk-Out Access
- Has fireplace: Yes
- Fireplace features: Living Room, Pellet Stove
Interior area
- Total structure area: 2,140
- Total interior livable area: 2,140 sqft
- Finished area above ground: 2,140
- Finished area below ground: 0
Property
Parking
- Total spaces: 10
- Parking features: Carport, Detached
- Garage spaces: 3
- Has carport: Yes
Features
- Entry location: First
- Patio & porch: Rear Porch, Screened, Wrap Around, Covered, Deck, Glass Enclosed, Porch
- Exterior features: Garden, Lighting, Dock
- Has view: Yes
- View description: Lake
- Has water view: Yes
- Water view: Lake
- Waterfront features: Stairway, Deeded Water Access, Lake Front
- Body of water: Galway Lake
Lot
- Size: 1.59 Acres
- Features: Sloped
Details
- Additional structures: Barn(s), Garage(s)
- Parcel number: 413289 198.629.1
- Special conditions: Standard
Construction
Type & style
- Home type: SingleFamily
- Architectural style: Cottage
- Property subtype: Single Family Residence, Residential
Materials
- Vinyl Siding
- Foundation: Block, Slab
- Roof: Metal
Condition
- Updated/Remodeled
- New construction: No
- Year built: 1926
Utilities & green energy
- Electric: Generator
- Sewer: Septic Tank
- Water: None
Community & neighborhood
Location
- Region: Broadalbin
Price history
| Date | Event | Price |
|---|---|---|
| 6/20/2025 | Sold | $585,000+3.5%$273/sqft |
Source: | ||
| 5/15/2025 | Pending sale | $565,000$264/sqft |
Source: | ||
| 4/30/2025 | Listed for sale | $565,000+21.8%$264/sqft |
Source: | ||
| 11/17/2020 | Sold | $464,000-3.1%$217/sqft |
Source: | ||
| 8/18/2020 | Pending sale | $479,000$224/sqft |
Source: Coldwell Banker Prime Prop #202019699 Report a problem | ||
Public tax history
| Year | Property taxes | Tax assessment |
|---|---|---|
| 2019 | -- | $231,300 +96% |
| 2018 | -- | $118,000 |
| 2017 | $3,233 +361.1% | $118,000 |
Find assessor info on the county website
Neighborhood: 12025
Nearby schools
GreatSchools rating
- 6/10Joseph Henry Elementary SchoolGrades: PK-5Distance: 2.3 mi
- 6/10Galway Junior Senior High SchoolGrades: 6-12Distance: 2.3 mi
Schools provided by the listing agent
- Elementary: Joseph Henry
- High: Galway
Source: Global MLS. This data may not be complete. We recommend contacting the local school district to confirm school assignments for this home.
