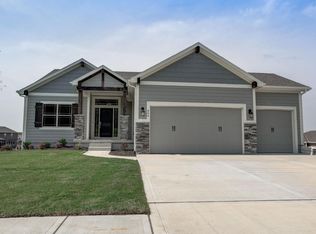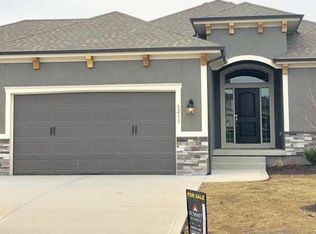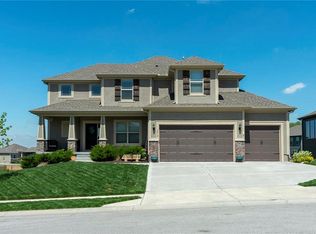Sold
Price Unknown
1209 Cothran Ct, Raymore, MO 64083
4beds
2,635sqft
Single Family Residence
Built in 2017
0.29 Acres Lot
$555,200 Zestimate®
$--/sqft
$2,893 Estimated rent
Home value
$555,200
$511,000 - $605,000
$2,893/mo
Zestimate® history
Loading...
Owner options
Explore your selling options
What's special
This stunning 2-stry home features the popular “signature” Brookhaven floorplan by Summit Homes, promising both comfort and style. This home sits on a cul-de-sac lot that boasts additional landscaping with a retaining wall that completes the charming exterior.
The open floorplan is designed to offer both functionality and style in one impressive package. Hardwood floors thruout the main floor and plenty of windows makes the home feel fresh and cheery.The chef’s kitchen is a culinary paradise, complete with a huge walk-in pantry and ample storage for all your cooking essentials. The oversized island provides the perfect space for meal prep or casual dining. The kitchen is complete with the gas cooktop and Bosch appliances.
Right off the kitchen, enjoy the serene outdoors from your covered deck that overlooks the lower patio w/firepit and spacious flat backyard.
Upstairs includes 3 nice-sized secondary bedrooms with a private bath and a jack & Jill bath. The primary bedroom is tranquil with a luxurious bath, a fabulous closet and conveniently connects to the laundry room.
The light and bright daylight basement offers endless possibilities for additional living space. It is plumbed for a bath and a bar and the Seller has finished out a gym area.
Some additional extras include…upgraded light fixtures, hardware, blinds, window treatments, sprinkler system, garage storage and a built-in work station.
Embrace the perfect blend of recreation (an exercise room, playground, 2 pools), relaxation (walking trails) and natural beauty (includes a lake) in this exceptional golf course community. Enjoy social gatherings and special events year round at the club house. (which is available to rent). This is a perfect place to call HOME!
Zillow last checked: 8 hours ago
Listing updated: May 24, 2024 at 11:15am
Listing Provided by:
Shannon Brimacombe 913-269-1740,
Compass Realty Group,
Stacy Cohen 816-729-7214,
Compass Realty Group
Bought with:
Jennifer Zhang, 2015044021
Keller Williams Realty Partners Inc.
Source: Heartland MLS as distributed by MLS GRID,MLS#: 2480000
Facts & features
Interior
Bedrooms & bathrooms
- Bedrooms: 4
- Bathrooms: 4
- Full bathrooms: 3
- 1/2 bathrooms: 1
Primary bedroom
- Features: Ceiling Fan(s), Double Vanity, Walk-In Closet(s)
- Level: Second
- Area: 216 Square Feet
- Dimensions: 12 x 18
Bedroom 2
- Features: Carpet
- Level: Second
- Area: 130 Square Feet
- Dimensions: 13 x 10
Bedroom 3
- Features: Carpet
- Level: Second
- Area: 110 Square Feet
- Dimensions: 10 x 11
Bedroom 4
- Features: Carpet
- Level: Second
- Area: 132 Square Feet
- Dimensions: 12 x 11
Breakfast room
- Features: Wood Floor
- Level: First
- Area: 130 Square Feet
- Dimensions: 13 x 10
Dining room
- Features: Wood Floor
- Level: First
- Area: 120 Square Feet
- Dimensions: 12 x 10
Great room
- Features: Fireplace, Wood Floor
- Level: First
- Area: 221 Square Feet
- Dimensions: 13 x 17
Kitchen
- Features: Granite Counters, Kitchen Island, Pantry
- Level: First
- Area: 252 Square Feet
- Dimensions: 14 x 18
Heating
- Forced Air
Cooling
- Electric
Appliances
- Included: Dishwasher, Exhaust Fan, Humidifier, Microwave, Gas Range
- Laundry: Bedroom Level
Features
- Ceiling Fan(s), Custom Cabinets, Kitchen Island, Pantry, Walk-In Closet(s)
- Flooring: Carpet, Wood
- Windows: Thermal Windows
- Basement: Daylight,Egress Window(s),Bath/Stubbed,Sump Pump
- Number of fireplaces: 1
- Fireplace features: Great Room
Interior area
- Total structure area: 2,635
- Total interior livable area: 2,635 sqft
- Finished area above ground: 2,635
Property
Parking
- Total spaces: 3
- Parking features: Attached
- Attached garage spaces: 3
Features
- Patio & porch: Covered
- Spa features: Bath
Lot
- Size: 0.29 Acres
- Features: City Lot, Cul-De-Sac
Details
- Parcel number: 2205792
Construction
Type & style
- Home type: SingleFamily
- Architectural style: Traditional
- Property subtype: Single Family Residence
Materials
- Stucco & Frame
- Roof: Composition
Condition
- Year built: 2017
Details
- Builder model: Brookhaven
- Builder name: Summit Homes
Utilities & green energy
- Sewer: Public Sewer
- Water: Public
Green energy
- Green verification: ENERGY STAR Certified Homes
- Energy efficient items: Appliances, Insulation, Thermostat, Water Heater
Community & neighborhood
Location
- Region: Raymore
- Subdivision: Creekmoor - High Point at
HOA & financial
HOA
- Has HOA: Yes
- HOA fee: $1,400 annually
- Amenities included: Clubhouse, Exercise Room, Pool, Tennis Court(s)
- Services included: Curbside Recycle, Trash
Other
Other facts
- Listing terms: Cash,Conventional,FHA,VA Loan
- Ownership: Private
Price history
| Date | Event | Price |
|---|---|---|
| 5/20/2024 | Sold | -- |
Source: | ||
| 4/7/2024 | Pending sale | $529,900$201/sqft |
Source: | ||
| 4/1/2024 | Contingent | $529,900$201/sqft |
Source: | ||
| 3/29/2024 | Listed for sale | $529,900+32.5%$201/sqft |
Source: | ||
| 2/28/2019 | Sold | -- |
Source: Agent Provided | ||
Public tax history
| Year | Property taxes | Tax assessment |
|---|---|---|
| 2024 | $6,335 +0.1% | $77,850 |
| 2023 | $6,327 +11.4% | $77,850 +12.1% |
| 2022 | $5,679 0% | $69,420 |
Find assessor info on the county website
Neighborhood: 64083
Nearby schools
GreatSchools rating
- 7/10Creekmoor Elementary SchoolGrades: K-5Distance: 0.4 mi
- 3/10Raymore-Peculiar East Middle SchoolGrades: 6-8Distance: 4.9 mi
- 6/10Raymore-Peculiar Sr. High SchoolGrades: 9-12Distance: 5.6 mi
Schools provided by the listing agent
- Elementary: Creekmoor
- Middle: Raymore-Peculiar
- High: Raymore-Peculiar
Source: Heartland MLS as distributed by MLS GRID. This data may not be complete. We recommend contacting the local school district to confirm school assignments for this home.
Get a cash offer in 3 minutes
Find out how much your home could sell for in as little as 3 minutes with a no-obligation cash offer.
Estimated market value
$555,200
Get a cash offer in 3 minutes
Find out how much your home could sell for in as little as 3 minutes with a no-obligation cash offer.
Estimated market value
$555,200


