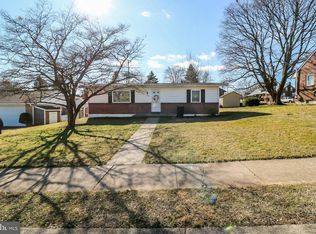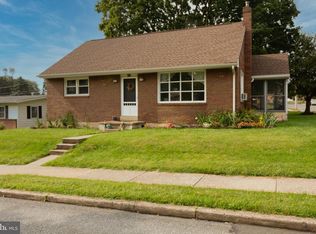Sold for $369,900
$369,900
1209 Commonwealth Blvd, Reading, PA 19607
4beds
4,448sqft
Single Family Residence
Built in 1960
0.26 Acres Lot
$393,500 Zestimate®
$83/sqft
$3,008 Estimated rent
Home value
$393,500
$358,000 - $429,000
$3,008/mo
Zestimate® history
Loading...
Owner options
Explore your selling options
What's special
If your looking for 1st floor living and a huge basement the same square footage as the main floor with loads of potential and options then this is the place. Pristinely maintained 4 bedroom 2.5 bath solid brick ranch has everything you have been looking for. Freshly painted throughout, Oak hardwood floors, formal dining room, A Kraft made custom solid wood Kit cabinets includes, Kit island with Quartz tops, ceramic tile floor, charming backsplash, soft close draws, crown moulding and built-in wall oven. Spacious family room in front of home with a large bonus bedroom with fireplace in rear of property. Bathroom's have been updated with a taste and style that will not disappoint. mostly updated windows, Central Air, 7 year old gas heating system, 3 year old water heater, 200 amp electric service, large 2 car attached garage, driveway and street parking. Has an additional building with garage doors that could become another living quarters, 2 additional sheds, plenty of storage and closet space, a charming west facing covered porch, corner lot wonderful views in an excellent highly desired area. Property is handicapped accessible! This home has so much character along with so many options its safe to say it won't last long!!!
Zillow last checked: 8 hours ago
Listing updated: January 03, 2025 at 04:03pm
Listed by:
Matthew Dolinsky 610-670-2770,
RE/MAX Of Reading
Bought with:
Matthew Dolinsky, RS279075
RE/MAX Of Reading
Source: Bright MLS,MLS#: PABK2051202
Facts & features
Interior
Bedrooms & bathrooms
- Bedrooms: 4
- Bathrooms: 3
- Full bathrooms: 2
- 1/2 bathrooms: 1
- Main level bathrooms: 2
- Main level bedrooms: 4
Basement
- Area: 2224
Heating
- Heat Pump, Natural Gas
Cooling
- Central Air, Natural Gas
Appliances
- Included: Built-In Range, Dishwasher, Refrigerator, Gas Water Heater
- Laundry: Main Level
Features
- Ceiling Fan(s), Dining Area, Eat-in Kitchen, Kitchen Island, Primary Bath(s), Upgraded Countertops
- Flooring: Carpet, Ceramic Tile, Laminate, Wood
- Windows: Double Pane Windows
- Basement: Full,Finished,Exterior Entry
- Number of fireplaces: 1
Interior area
- Total structure area: 4,448
- Total interior livable area: 4,448 sqft
- Finished area above ground: 2,224
- Finished area below ground: 2,224
Property
Parking
- Total spaces: 3
- Parking features: Storage, Asphalt, Driveway, Private, Attached, Detached, On Street
- Attached garage spaces: 3
- Has uncovered spaces: Yes
Accessibility
- Accessibility features: None
Features
- Levels: One
- Stories: 1
- Patio & porch: Patio
- Pool features: None
- Fencing: Vinyl
- Has view: Yes
- View description: Mountain(s)
Lot
- Size: 0.26 Acres
- Features: Rear Yard, Corner Lot/Unit, Unknown Soil Type
Details
- Additional structures: Above Grade, Below Grade
- Parcel number: 54530618409333
- Zoning: RESIDENTIAL
- Special conditions: Standard
Construction
Type & style
- Home type: SingleFamily
- Architectural style: Ranch/Rambler,Traditional
- Property subtype: Single Family Residence
Materials
- Brick, Aluminum Siding
- Foundation: Block
- Roof: Architectural Shingle
Condition
- Excellent
- New construction: No
- Year built: 1960
Utilities & green energy
- Electric: 200+ Amp Service
- Sewer: Public Sewer
- Water: Public
- Utilities for property: Cable Available, Electricity Available, Natural Gas Available, Sewer Available, Water Available
Community & neighborhood
Location
- Region: Reading
- Subdivision: Far Hills Farm
- Municipality: KENHORST BORO
Other
Other facts
- Listing agreement: Exclusive Right To Sell
- Listing terms: Cash,Conventional,FHA
- Ownership: Fee Simple
- Road surface type: Black Top, Paved
Price history
| Date | Event | Price |
|---|---|---|
| 1/3/2025 | Sold | $369,900-2.6%$83/sqft |
Source: | ||
| 12/12/2024 | Pending sale | $379,900$85/sqft |
Source: | ||
| 12/7/2024 | Listed for sale | $379,900+72.7%$85/sqft |
Source: | ||
| 4/9/2019 | Sold | $220,000$49/sqft |
Source: Public Record Report a problem | ||
Public tax history
| Year | Property taxes | Tax assessment |
|---|---|---|
| 2025 | -- | -- |
| 2024 | $6,603 +2.8% | $149,200 |
| 2023 | $6,426 +1.2% | $149,200 |
Find assessor info on the county website
Neighborhood: 19607
Nearby schools
GreatSchools rating
- 5/10Intermediate SchoolGrades: 5-6Distance: 0.9 mi
- 4/10Governor Mifflin Middle SchoolGrades: 7-8Distance: 1.3 mi
- 6/10Governor Mifflin Senior High SchoolGrades: 9-12Distance: 1.2 mi
Schools provided by the listing agent
- District: Governor Mifflin
Source: Bright MLS. This data may not be complete. We recommend contacting the local school district to confirm school assignments for this home.
Get pre-qualified for a loan
At Zillow Home Loans, we can pre-qualify you in as little as 5 minutes with no impact to your credit score.An equal housing lender. NMLS #10287.

