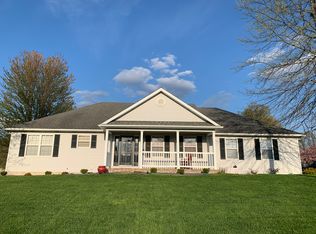Closed
Listing Provided by:
Matt G Horn 618-560-8201,
Landmark Realty
Bought with: Re/Max Alliance
$255,500
1209 Cherry Tree Ln, Godfrey, IL 62035
3beds
1,576sqft
Single Family Residence
Built in 2000
0.25 Acres Lot
$272,700 Zestimate®
$162/sqft
$1,930 Estimated rent
Home value
$272,700
$256,000 - $289,000
$1,930/mo
Zestimate® history
Loading...
Owner options
Explore your selling options
What's special
GREAT GODFREY LOCATION ! THIS 1 STORY 3 BEDROOM, 2 BATH HOME LOCATED IN DESIRABLE HERITAGE GARDENS SUBDIVISION. SPACIOUS OPEN FLOOR PLAN. LIVING ROOM FEATURES VAULTED CEILINGS AND GAS FIREPLACE. MASTER BEDROOM HAS PRIVATE BATH. SCREENED PORCH OFF KITCHEN. HAS MAIN FLOOR LAUNDRY. FULL UNFINISHED LOWER LEVEL OFFERING OPPURTUNITY FOR ADDITIONAL LIVING SPACE. ALL KITCHEN APPLIANCES INCLUDED WITH SALE. CINCH HOME WARRANTY PROVIDED. HOME BEING OFFERED IN THE AS-IS CONDITION ONLY.
Zillow last checked: 8 hours ago
Listing updated: April 28, 2025 at 05:38pm
Listing Provided by:
Matt G Horn 618-560-8201,
Landmark Realty
Bought with:
Mike Bockhorn, 475.166178
Re/Max Alliance
Source: MARIS,MLS#: 23014747 Originating MLS: Southwestern Illinois Board of REALTORS
Originating MLS: Southwestern Illinois Board of REALTORS
Facts & features
Interior
Bedrooms & bathrooms
- Bedrooms: 3
- Bathrooms: 2
- Full bathrooms: 2
- Main level bathrooms: 2
- Main level bedrooms: 3
Primary bedroom
- Features: Floor Covering: Carpeting
- Level: Main
- Area: 168
- Dimensions: 12x14
Bedroom
- Features: Floor Covering: Carpeting
- Level: Main
- Area: 120
- Dimensions: 10x12
Bedroom
- Features: Floor Covering: Carpeting
- Level: Main
- Area: 110
- Dimensions: 10x11
Primary bathroom
- Features: Floor Covering: Vinyl
- Level: Main
- Area: 66
- Dimensions: 6x11
Bathroom
- Features: Floor Covering: Vinyl
- Level: Main
- Area: 40
- Dimensions: 5x8
Dining room
- Features: Floor Covering: Carpeting
- Level: Main
- Area: 130
- Dimensions: 10x13
Kitchen
- Features: Floor Covering: Vinyl
- Level: Main
- Area: 90
- Dimensions: 9x10
Laundry
- Features: Floor Covering: Vinyl
- Level: Main
- Area: 63
- Dimensions: 7x9
Living room
- Features: Floor Covering: Carpeting
- Level: Main
- Area: 280
- Dimensions: 20x14
Heating
- Forced Air, Natural Gas
Cooling
- Ceiling Fan(s), Central Air, Electric
Appliances
- Included: Gas Water Heater, Dishwasher, Disposal, Microwave, Range, Refrigerator
- Laundry: Main Level
Features
- Double Vanity, Shower, Vaulted Ceiling(s), Kitchen/Dining Room Combo
- Flooring: Carpet
- Doors: Panel Door(s)
- Windows: Insulated Windows
- Basement: Full,Unfinished
- Number of fireplaces: 1
- Fireplace features: Living Room
Interior area
- Total structure area: 1,576
- Total interior livable area: 1,576 sqft
- Finished area above ground: 1,576
- Finished area below ground: 0
Property
Parking
- Total spaces: 2
- Parking features: Attached, Garage, Garage Door Opener
- Attached garage spaces: 2
Features
- Levels: One
- Patio & porch: Patio, Covered, Screened
Lot
- Size: 0.25 Acres
- Dimensions: 85 x 130
- Features: Cul-De-Sac
Details
- Parcel number: 242013402206052
- Special conditions: Standard
Construction
Type & style
- Home type: SingleFamily
- Architectural style: Ranch,Other
- Property subtype: Single Family Residence
Materials
- Brick Veneer, Vinyl Siding
Condition
- Year built: 2000
Details
- Warranty included: Yes
Utilities & green energy
- Sewer: Public Sewer
- Water: Public
- Utilities for property: Natural Gas Available, Underground Utilities
Community & neighborhood
Location
- Region: Godfrey
- Subdivision: Heritage Gardens Add
Other
Other facts
- Listing terms: Cash,Conventional,FHA
- Ownership: Private
- Road surface type: Concrete
Price history
| Date | Event | Price |
|---|---|---|
| 5/12/2023 | Sold | $255,500+8.7%$162/sqft |
Source: | ||
| 5/12/2023 | Pending sale | $235,000$149/sqft |
Source: | ||
| 4/3/2023 | Contingent | $235,000$149/sqft |
Source: | ||
| 3/31/2023 | Listed for sale | $235,000$149/sqft |
Source: | ||
Public tax history
| Year | Property taxes | Tax assessment |
|---|---|---|
| 2024 | $5,419 +13.9% | $80,380 +8.3% |
| 2023 | $4,758 +16.9% | $74,210 +9.4% |
| 2022 | $4,070 +65.8% | $67,860 +6.3% |
Find assessor info on the county website
Neighborhood: 62035
Nearby schools
GreatSchools rating
- 4/10North Elementary SchoolGrades: 2-5Distance: 1.4 mi
- 3/10Alton Middle SchoolGrades: 6-8Distance: 3.1 mi
- 4/10Alton High SchoolGrades: PK,9-12Distance: 2.4 mi
Schools provided by the listing agent
- Elementary: Alton Dist 11
- Middle: Alton Dist 11
- High: Alton
Source: MARIS. This data may not be complete. We recommend contacting the local school district to confirm school assignments for this home.
Get a cash offer in 3 minutes
Find out how much your home could sell for in as little as 3 minutes with a no-obligation cash offer.
Estimated market value$272,700
Get a cash offer in 3 minutes
Find out how much your home could sell for in as little as 3 minutes with a no-obligation cash offer.
Estimated market value
$272,700
