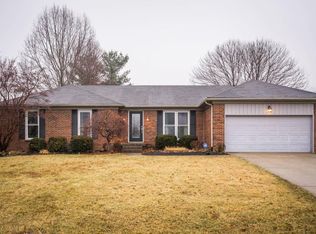This fantastic all-brick ranch in Lakeview Estates has been well-maintained and offers everything you are looking for! The bright Living Room offers a beautiful wood mantle and built-ins framing the wood-burning fireplace, as well as a custom tray ceiling. This space flows seamlessly into the well-appointed eat-in Kitchen. Granite countertops and a stainless range hood are just a couple of the high-end touches here. You can access the large rear yard from the Kitchen - out back you will find a spacious deck, full wood privacy fence, and storage shed. A spacious Master Bedroom with newer carpet and en suite bath, two additional bedrooms, and a second full bathroom complete the main level. The lower level is nicely finished with newer carpet throughout. The large Family Room has built-ins, and wraps around to a nook adjacent to the stairs would make a perfect home office. You'll also find another room with built-ins that could be used as an additional non-conforming bedroom, as well as another full bathroom, on this level. In the unfinished area, a large workbench offers space perfect for a woodworker or craftsman. This home has been lovingly maintained and is ready for its next owner! The seller is providing a 1 year Home Buyer's Warranty for your added peace of mind. Don't miss out - schedule your private showing today!
This property is off market, which means it's not currently listed for sale or rent on Zillow. This may be different from what's available on other websites or public sources.
