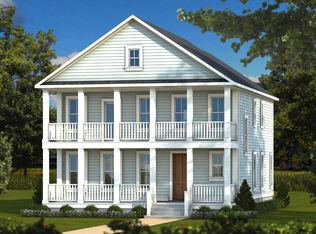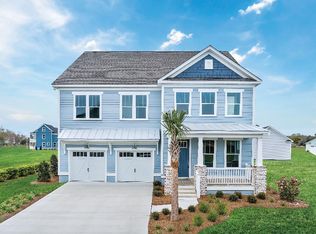Check out this beautifully crafted home with well-appointed interior finishes. Featuring a sun-soaked front covered porch, this home design is bright and airy. The gourmet kitchen makes a statement with its premium finishes, upgraded cabinets with door hardware, beautiful countertops with tile backsplash, and KitchenAid appliances. The casual dining area is adjacent to the kitchen and provides a convenient and intimate setting. The great room is the perfect setting for relaxation with its cozy fireplace and ample natural light. The secluded first-floor primary bedroom suite features a lavish bathroom with soaking tub, walk-in shower, private water closet, and spacious walk-in closet. The second-floor loft offers endless opportunities for a flexible space. Spacious second floor bedrooms feature ample closet space, and a shared hall bathroom. The rear screened covered porch offers ideal space for outdoor dining, living, and entertaining. Gorgeous designer finishes highlight every room in this home. The community is situated just minutes away from shopping, dining, and entertainment. Don't miss this opportunity call today to schedule an appointment! Disclaimer: Photos are images only and should not be relied upon to confirm applicable features.
This property is off market, which means it's not currently listed for sale or rent on Zillow. This may be different from what's available on other websites or public sources.

