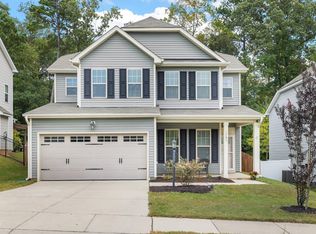Sold for $442,000
$442,000
1209 Brook Bluff Road, Knightdale, NC 27545
4beds
2,489sqft
Single Family Residence
Built in 2017
10,018.8 Square Feet Lot
$429,900 Zestimate®
$178/sqft
$2,411 Estimated rent
Home value
$429,900
$408,000 - $451,000
$2,411/mo
Zestimate® history
Loading...
Owner options
Explore your selling options
What's special
Introducing 1209 Brook Bluff Road in Knightdale, NC in the Cheswick subdivision - a charming haven that's been lovingly updated to impress and is pretty much as close to Raleigh as you can get without living in Raleigh! This 4-bedroom, 2.5-bathroom residence boasts a fresh and inviting atmosphere thanks to its brand new paint and meticulously cleaned carpets. For those who are energy conscious, this home was built with 2x6 exterior walls and is very well insulated to keep costs low. As you step inside, you'll find a cozy living space perfect for relaxing and entertaining. The heart of this home is the spacious kitchen, complete with updated appliances and ample counter space. There is a whole house water filtration system installed in 2021 and a drinking water system at kitchen sink! Upstairs there are 4 bedrooms with a loft and a laundry room. But that's not all; step outside, and you'll discover a beautifully manicured yard where the grade was raised and a retaining wall put in which now makes it ideal for hosting gatherings and creating memories with friends and family. Whether you're looking for a new beginning or a fresh start, this property offers both style and comfort in a desirable Knightdale location where you drive into the neighborhood through a beautiful crepe myrtle lined street to your new home!
Zillow last checked: 8 hours ago
Listing updated: January 18, 2026 at 10:37pm
Listed by:
Valerie DeLoach 252-916-5048,
Why Realty Group - W
Bought with:
A Non Member
A Non Member
Source: Hive MLS,MLS#: 100409776 Originating MLS: Carteret County Association of Realtors
Originating MLS: Carteret County Association of Realtors
Facts & features
Interior
Bedrooms & bathrooms
- Bedrooms: 4
- Bathrooms: 3
- Full bathrooms: 2
- 1/2 bathrooms: 1
Primary bedroom
- Level: Second
- Dimensions: 12.9 x 16.67
Bedroom 2
- Level: Second
- Dimensions: 14.75 x 14
Bedroom 3
- Level: Second
- Dimensions: 11.67 x 13.33
Bedroom 4
- Level: Second
- Dimensions: 11 x 14.17
Dining room
- Level: First
- Dimensions: 14.67 x 13
Kitchen
- Level: First
- Dimensions: 8.58 x 20.33
Laundry
- Level: Second
- Dimensions: 7.25 x 6.67
Living room
- Level: First
- Dimensions: 25.25 x 20.25
Other
- Description: Garage
- Level: First
- Dimensions: 18.42 x 20.67
Other
- Description: Entry
- Level: First
- Dimensions: 5.5 x 5.58
Heating
- Forced Air, Natural Gas, Zoned
Cooling
- Central Air, Zoned
Appliances
- Included: Gas Cooktop, Built-In Microwave, Refrigerator, Disposal
- Laundry: Dryer Hookup, Washer Hookup, Laundry Room
Features
- Walk-in Closet(s), Entrance Foyer, Mud Room, Bookcases, Kitchen Island, Pantry, Walk-in Shower, Blinds/Shades, Gas Log, Walk-In Closet(s)
- Flooring: Carpet, Tile, Vinyl
- Basement: None
- Attic: Pull Down Stairs
- Has fireplace: Yes
- Fireplace features: Gas Log
Interior area
- Total structure area: 2,489
- Total interior livable area: 2,489 sqft
Property
Parking
- Total spaces: 2
- Parking features: Garage Faces Front, Concrete, Garage Door Opener
- Garage spaces: 2
Features
- Levels: Two
- Stories: 2
- Patio & porch: Covered, Porch
- Fencing: None
Lot
- Size: 10,018 sqft
- Dimensions: 53 x 153 x 98 x 127
Details
- Additional structures: Shed(s)
- Parcel number: 174303035179000 0439558
- Zoning: UR12
- Special conditions: Standard
Construction
Type & style
- Home type: SingleFamily
- Property subtype: Single Family Residence
Materials
- Vinyl Siding, Stone Veneer
- Foundation: Slab
- Roof: Shingle
Condition
- New construction: No
- Year built: 2017
Utilities & green energy
- Sewer: Public Sewer
- Water: Public
- Utilities for property: Natural Gas Connected, Sewer Available, Water Available
Green energy
- Energy efficient items: Thermostat
Community & neighborhood
Security
- Security features: Smoke Detector(s)
Location
- Region: Knightdale
- Subdivision: Other
HOA & financial
HOA
- Has HOA: Yes
- HOA fee: $840 annually
- Amenities included: Pool, Playground, Street Lights
- Association name: Cheswick HOA
- Association phone: 919-847-3003
Other
Other facts
- Listing agreement: Exclusive Right To Sell
- Listing terms: Cash,Conventional,FHA,VA Loan
Price history
| Date | Event | Price |
|---|---|---|
| 1/9/2024 | Sold | $442,000-2.9%$178/sqft |
Source: | ||
| 12/11/2023 | Pending sale | $455,000$183/sqft |
Source: | ||
| 11/25/2023 | Price change | $455,000-1.1%$183/sqft |
Source: | ||
| 10/14/2023 | Listed for sale | $460,000+67.3%$185/sqft |
Source: | ||
| 10/30/2017 | Sold | $275,000+343.5%$110/sqft |
Source: Public Record Report a problem | ||
Public tax history
| Year | Property taxes | Tax assessment |
|---|---|---|
| 2025 | $3,943 +0.4% | $409,838 |
| 2024 | $3,928 +24.8% | $409,838 +45.1% |
| 2023 | $3,147 +3.5% | $282,455 |
Find assessor info on the county website
Neighborhood: 27545
Nearby schools
GreatSchools rating
- 5/10Hodge Road ElementaryGrades: PK-5Distance: 0.9 mi
- 3/10Neuse River MiddleGrades: 6-8Distance: 4.6 mi
- 3/10Knightdale HighGrades: 9-12Distance: 4.3 mi
Get a cash offer in 3 minutes
Find out how much your home could sell for in as little as 3 minutes with a no-obligation cash offer.
Estimated market value$429,900
Get a cash offer in 3 minutes
Find out how much your home could sell for in as little as 3 minutes with a no-obligation cash offer.
Estimated market value
$429,900
