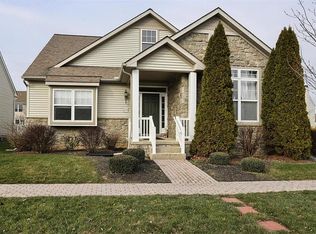4 Bedroom 3 full baths Rancher in the ''Brighton Community'' Open floor plan with vaulted ceilings in great room including a gas fireplace & oak wood mantel and built-in stereo speakers for great room area. Large 10'x20' wood deck with a Sunsetter awning. Dining area with large 8' opening pass through to kitchen area with lots of cabinets and pull out drawers.Kitchen island with 4 bar stools, Bay window, Corian counter tops with inlay sink and tile flooring in kitchen. Hardwood flooring at foyer area and down hallway to all bedrooms. Vaulted ceiling in master bedroom with full bathroom. Laundry room on first floor by garage area. 4th bedroom in basement with full bathroom, finished family living room and sliding door to backyard. Lots & lots of storage space in basement. Two car garage with wash tub. Lamp posts through out development, bicycle and walking paths to enjoy.
This property is off market, which means it's not currently listed for sale or rent on Zillow. This may be different from what's available on other websites or public sources.
