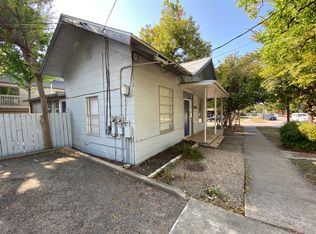Welcome to 78704 living at it's FINEST!! Fabulous 3 Bedroom, 3 Full Bath home built in 2011 with tall ceilings, OPEN FLOOR PLAN + a private back yard - all in one of Austin's most desirable zip codes! Contemporary finishes throughout including neutral cabinetry, chrome fixtures and recessed lighting. Fabulous Kitchen features SS appliances with the SS Refrigerator, TONS of cabinet storage, breakfast bar + Dining Nook that overlooks the back patio ! Main Level features 1 Bedroom and 1 Full bath, great for Office Space/Guest Suite or Nursery. Upstairs includes Secondary Bedroom + Primary Bedroom Suite with tall ceilings, ample natural light and a spacious en-suite bathroom. Primary Bathroom is fully equipped with a large walk-in closet, double vanity, soaking tub and a walk-in shower! Fabulous covered back patio overlooks the spacious (fully fenced) back yard and backs to green space for ULTIMATE privacy! Yard perfect for pets as well as having a community dog park. Washer and Dryer remain with the property. Amazing location with great walkability! Tons of restaurants, groceries and local shops to enjoy within MINUTES! Minutes from South Congress & Zilker park as well. energy efficient for low energy bills. 1 car garage with added storage inside for the occupant who wants to be a bit more prepared/organized.
House for rent
$3,800/mo
1209 Blair Way, Austin, TX 78704
3beds
1,701sqft
Price is base rent and doesn't include required fees.
Singlefamily
Available Tue Jun 3 2025
-- Pets
Central air, ceiling fan
In unit laundry
2 Attached garage spaces parking
Natural gas, central
What's special
Contemporary finishesOpen floor planRecessed lightingAmple natural lightCovered back patioLarge walk-in closetSpacious en-suite bathroom
- 5 days
- on Zillow |
- -- |
- -- |
Travel times
Facts & features
Interior
Bedrooms & bathrooms
- Bedrooms: 3
- Bathrooms: 3
- Full bathrooms: 3
Heating
- Natural Gas, Central
Cooling
- Central Air, Ceiling Fan
Appliances
- Included: Dishwasher, Disposal, Dryer, Microwave, Oven, Refrigerator, Washer
- Laundry: In Unit, Laundry Room, Main Level
Features
- Ceiling Fan(s), Interior Steps, Recessed Lighting, Vaulted Ceiling(s), Walk In Closet, Walk-In Closet(s), Wired for Sound
- Flooring: Carpet, Tile, Wood
Interior area
- Total interior livable area: 1,701 sqft
Property
Parking
- Total spaces: 2
- Parking features: Attached, Covered
- Has attached garage: Yes
- Details: Contact manager
Features
- Stories: 2
- Exterior features: Contact manager
Details
- Parcel number: 753962
Construction
Type & style
- Home type: SingleFamily
- Property subtype: SingleFamily
Materials
- Roof: Composition
Condition
- Year built: 2011
Community & HOA
Location
- Region: Austin
Financial & listing details
- Lease term: 12 Months
Price history
| Date | Event | Price |
|---|---|---|
| 4/25/2025 | Listed for rent | $3,800-2.6%$2/sqft |
Source: Unlock MLS #8483271 | ||
| 4/22/2024 | Listing removed | -- |
Source: Unlock MLS #3487550 | ||
| 3/24/2024 | Price change | $3,900-2.5%$2/sqft |
Source: Unlock MLS #3487550 | ||
| 2/15/2024 | Listed for rent | $4,000+2.6%$2/sqft |
Source: Unlock MLS #3487550 | ||
| 5/6/2022 | Listing removed | -- |
Source: Zillow Rental Manager | ||
![[object Object]](https://photos.zillowstatic.com/fp/e9c4dda58dc1b28a4f262aa839bd8d0f-p_i.jpg)
