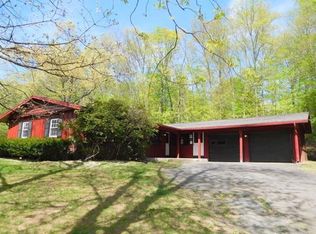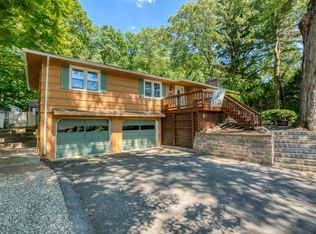When you enter this home, the quality speaks volumes! This house has been lovingly added to and maintained. There is so much space and the floor plan is flexible. As you enter the upper living area there are hardwood floors in the living room and great room. The kitchen is massive with granite countertops and tile flooring. Open to the kitchen is a great room with beamed cathedral ceilings and built-ins, perfect for a home office. There is an open staircase to the lower level game room with w/w carpeting and sliders out to the deck. You will find a nicely sized family room with wood stove and wet bar on this level. There are two additional storage areas. From the master bedroom you can access the upper level deck for your morning coffee spot. Outdoors you'll find a beautifully kept fenced yard with an irrigation system. Some additional features: Nest thermostats, 6 panel sold wood doors, custom cabinetry, whole house fan, generator transfer switch and much more!
This property is off market, which means it's not currently listed for sale or rent on Zillow. This may be different from what's available on other websites or public sources.

