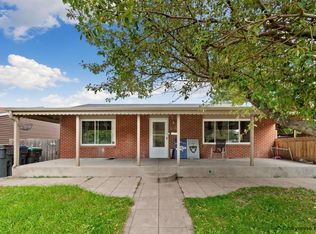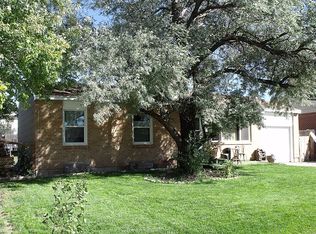Sold on 06/16/25
Price Unknown
1209 Ahrens Ave, Cheyenne, WY 82007
3beds
1,702sqft
City Residential, Residential
Built in 1963
6,534 Square Feet Lot
$314,800 Zestimate®
$--/sqft
$2,053 Estimated rent
Home value
$314,800
$299,000 - $331,000
$2,053/mo
Zestimate® history
Loading...
Owner options
Explore your selling options
What's special
Welcome to 1209 Ahrens Ave—a must-see home with charm and modern updates! Featuring beautiful hardwood floors, central A/C, lots of fresh paint throughout, and a basement bedroom with an added egress window. Enjoy a fully fenced backyard with mature landscaping, a large covered patio, and both front and back covered porches. Raised garden beds, a hot tub with a new cover, and a playset stay! This home also features updated bathrooms, Malarkey roof, and a heated, insulated hobby shop with 220v electric. A large backyard shed with electricity and lights adds extra storage and functionality. Plus, three schools are within walking distance! Don’t miss out—schedule your showing today!
Zillow last checked: 8 hours ago
Listing updated: June 16, 2025 at 12:26pm
Listed by:
Jeremy Hamilton 307-630-1582,
#1 Properties
Bought with:
Kelsie Renneisen
Peak Properties, LLC
Source: Cheyenne BOR,MLS#: 96909
Facts & features
Interior
Bedrooms & bathrooms
- Bedrooms: 3
- Bathrooms: 2
- Full bathrooms: 1
- 3/4 bathrooms: 1
- Main level bathrooms: 1
Primary bedroom
- Level: Main
- Area: 110
- Dimensions: 11 x 10
Bedroom 2
- Level: Main
- Area: 90
- Dimensions: 10 x 9
Bedroom 3
- Level: Basement
- Area: 220
- Dimensions: 11 x 20
Bathroom 1
- Features: Full
- Level: Main
Bathroom 2
- Features: 3/4
- Level: Basement
Family room
- Level: Basement
- Area: 253
- Dimensions: 11 x 23
Kitchen
- Level: Main
- Area: 140
- Dimensions: 10 x 14
Living room
- Level: Main
- Area: 210
- Dimensions: 10 x 21
Basement
- Area: 851
Heating
- Forced Air, Natural Gas
Cooling
- Central Air
Appliances
- Included: Dishwasher, Disposal, Microwave, Range, Refrigerator
- Laundry: Main Level
Features
- Eat-in Kitchen, Pantry, Main Floor Primary
- Flooring: Hardwood
- Basement: Partially Finished
- Has fireplace: No
- Fireplace features: None
Interior area
- Total structure area: 1,702
- Total interior livable area: 1,702 sqft
- Finished area above ground: 851
Property
Parking
- Total spaces: 1
- Parking features: 1 Car Attached, Garage Door Opener
- Attached garage spaces: 1
Accessibility
- Accessibility features: None
Features
- Patio & porch: Patio, Covered Patio
- Has spa: Yes
- Spa features: Hot Tub
- Fencing: Back Yard
Lot
- Size: 6,534 sqft
- Dimensions: 6608
- Features: Front Yard Sod/Grass, Backyard Sod/Grass
Details
- Additional structures: Utility Shed, Workshop, Outbuilding
- Parcel number: 13660722001700
- Special conditions: None of the Above
Construction
Type & style
- Home type: SingleFamily
- Architectural style: Ranch
- Property subtype: City Residential, Residential
Materials
- Brick
- Foundation: Basement
- Roof: Composition/Asphalt
Condition
- New construction: No
- Year built: 1963
Utilities & green energy
- Electric: Black Hills Energy
- Gas: Black Hills Energy
- Sewer: City Sewer
- Water: Public
- Utilities for property: Cable Connected
Green energy
- Energy efficient items: Ceiling Fan
Community & neighborhood
Location
- Region: Cheyenne
- Subdivision: Arp Add
Other
Other facts
- Listing agreement: N
- Listing terms: Cash,Conventional,FHA,VA Loan
Price history
| Date | Event | Price |
|---|---|---|
| 6/16/2025 | Sold | -- |
Source: | ||
| 4/28/2025 | Pending sale | $315,000$185/sqft |
Source: | ||
| 4/25/2025 | Listed for sale | $315,000$185/sqft |
Source: | ||
| 4/25/2025 | Listing removed | $315,000$185/sqft |
Source: | ||
| 3/26/2025 | Pending sale | $315,000$185/sqft |
Source: | ||
Public tax history
| Year | Property taxes | Tax assessment |
|---|---|---|
| 2024 | $1,902 +3.4% | $26,900 +3.4% |
| 2023 | $1,839 +9.1% | $26,010 +11.4% |
| 2022 | $1,685 +17.3% | $23,349 +17.5% |
Find assessor info on the county website
Neighborhood: 82007
Nearby schools
GreatSchools rating
- 3/10Goins Elementary SchoolGrades: PK-6Distance: 0.3 mi
- 2/10Johnson Junior High SchoolGrades: 7-8Distance: 0.3 mi
- 2/10South High SchoolGrades: 9-12Distance: 0.4 mi

