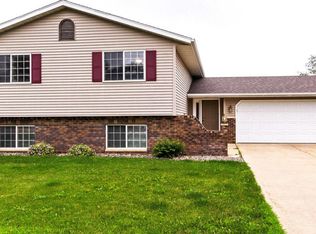Check out this spacious 2 story located in a popular SW neighborhood with all three levels finished. Seller removed pool and finished re-landscaping. Home features: newer siding and windows, brand new carpet, brand new black stainless steel kitchen appliances, updated high efficient HVAC system-all 3 levels on automatic zones with WIFI thermostats, updated and private master bath with tiled walk-in shower, solid paneled interior doors, gas fireplace in the main floor family room, both formal and informal dining, (perfect if you want to make your own home office area). Well cared for both inside and out, landscaped, and on a quiet street. A great place to call home! Possible 4th bedroom in LL, currently used as a study. Virtual 3D walk through available, see documents or request a copy.
This property is off market, which means it's not currently listed for sale or rent on Zillow. This may be different from what's available on other websites or public sources.
