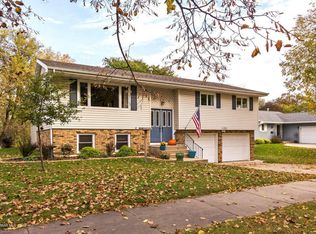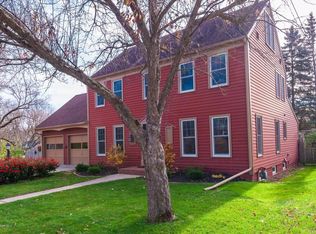Closed
$480,000
1209 21st St NE, Rochester, MN 55906
4beds
3,865sqft
Single Family Residence
Built in 1971
0.25 Acres Lot
$481,700 Zestimate®
$124/sqft
$3,755 Estimated rent
Home value
$481,700
$458,000 - $506,000
$3,755/mo
Zestimate® history
Loading...
Owner options
Explore your selling options
What's special
This absolutely charming home sits at the end of a cul-de-sac in a quiet NE neighborhood and abuts to 120+/- Acres of public city land. With close to 3900 sq ft, it provides so much space. Each room is unique and spacious. It has hardwood floors, tiled baths and LVP flooring upstairs. Four bedrooms on upper floor includes a primary ensuite with a private balcony. Main floor has 3 entertaining spaces; formal living and dining room, family room and 4-season porch. Lower level has entertainment-media room with fireplace as well as space for an office or exercise room. It walks out to a large, private backyard. Great garden space with deer resistant fencing. You will love the location with the private, wooded lot and city park land on two sides. Walking distance to schools and parks. Close to Broadway for quick trips to downtown, stores and restaurants.
Zillow last checked: 8 hours ago
Listing updated: May 06, 2025 at 09:36am
Listed by:
Kyle Swanson 507-226-4430,
eXp Realty
Bought with:
Dustin Kanz
Re/Max Results
Source: NorthstarMLS as distributed by MLS GRID,MLS#: 6447946
Facts & features
Interior
Bedrooms & bathrooms
- Bedrooms: 4
- Bathrooms: 4
- Full bathrooms: 2
- 1/2 bathrooms: 2
Bedroom 1
- Level: Upper
Bedroom 2
- Level: Upper
Bedroom 3
- Level: Upper
Bedroom 4
- Level: Upper
Primary bathroom
- Level: Upper
Dining room
- Level: Main
Family room
- Level: Main
Other
- Level: Main
Kitchen
- Level: Main
Laundry
- Level: Lower
Living room
- Level: Main
Media room
- Level: Lower
Office
- Level: Lower
Workshop
- Level: Lower
Heating
- Forced Air
Cooling
- Central Air
Appliances
- Included: Dishwasher, Disposal, Dryer, Exhaust Fan, Gas Water Heater, Microwave, Range, Refrigerator, Washer, Water Softener Owned
Features
- Basement: Block,Finished,Full,Walk-Out Access
- Has fireplace: No
- Fireplace features: Amusement Room, Brick, Family Room, Gas, Wood Burning
Interior area
- Total structure area: 3,865
- Total interior livable area: 3,865 sqft
- Finished area above ground: 2,581
- Finished area below ground: 909
Property
Parking
- Total spaces: 2
- Parking features: Attached, Concrete, Garage Door Opener
- Attached garage spaces: 2
- Has uncovered spaces: Yes
Accessibility
- Accessibility features: None
Features
- Levels: Two
- Stories: 2
- Patio & porch: Deck, Patio
- Fencing: Full,Wire,Wood
Lot
- Size: 0.25 Acres
- Dimensions: 71 x 150 x 72 x 150
- Features: Near Public Transit, Property Adjoins Public Land, Many Trees
Details
- Foundation area: 1571
- Parcel number: 742513016632
- Zoning description: Residential-Single Family
Construction
Type & style
- Home type: SingleFamily
- Property subtype: Single Family Residence
Materials
- Brick/Stone, Metal Siding
- Roof: Asphalt
Condition
- Age of Property: 54
- New construction: No
- Year built: 1971
Utilities & green energy
- Electric: Circuit Breakers
- Gas: Natural Gas
- Sewer: City Sewer/Connected
- Water: City Water/Connected
Community & neighborhood
Location
- Region: Rochester
- Subdivision: Northern Heights 7th
HOA & financial
HOA
- Has HOA: No
Other
Other facts
- Road surface type: Paved
Price history
| Date | Event | Price |
|---|---|---|
| 12/14/2023 | Sold | $480,000+0%$124/sqft |
Source: | ||
| 10/20/2023 | Pending sale | $479,900$124/sqft |
Source: | ||
| 10/19/2023 | Listed for sale | $479,900+4.1%$124/sqft |
Source: | ||
| 5/26/2022 | Sold | $461,000$119/sqft |
Source: | ||
| 4/28/2022 | Pending sale | $461,000$119/sqft |
Source: | ||
Public tax history
| Year | Property taxes | Tax assessment |
|---|---|---|
| 2024 | $4,654 | $397,400 +7.7% |
| 2023 | -- | $369,000 -3% |
| 2022 | $4,502 +7% | $380,300 +16.2% |
Find assessor info on the county website
Neighborhood: 55906
Nearby schools
GreatSchools rating
- NAChurchill Elementary SchoolGrades: PK-2Distance: 0.3 mi
- 4/10Kellogg Middle SchoolGrades: 6-8Distance: 0.6 mi
- 8/10Century Senior High SchoolGrades: 8-12Distance: 1 mi
Schools provided by the listing agent
- Elementary: Churchill-Hoover
- Middle: Kellogg
- High: Century
Source: NorthstarMLS as distributed by MLS GRID. This data may not be complete. We recommend contacting the local school district to confirm school assignments for this home.
Get a cash offer in 3 minutes
Find out how much your home could sell for in as little as 3 minutes with a no-obligation cash offer.
Estimated market value
$481,700
Get a cash offer in 3 minutes
Find out how much your home could sell for in as little as 3 minutes with a no-obligation cash offer.
Estimated market value
$481,700

