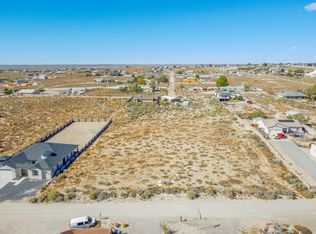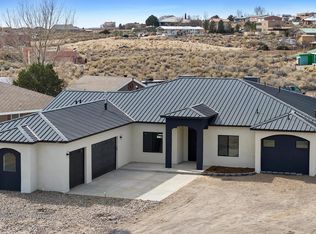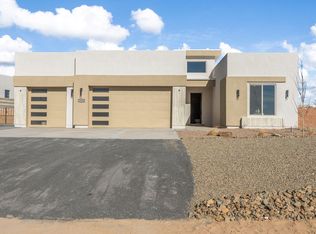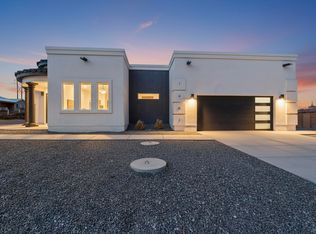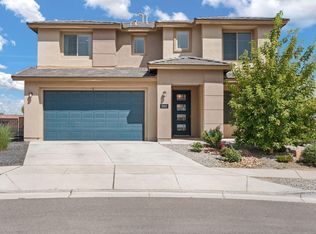Sellers are offering a $10,000 credit towards buyers closing costs! Save and Move in with less cash. Introducing an exquisite, custom new build masterpiece in the vibrant community of Rio Rancho, where modern luxury meets timeless elegance. This luxurious, single-story residence spans an impressive 2802 square feet, with four spacious bedrooms and four bathrooms designed for comfort. Situated on a sprawling half-acre lot. As you approach the main entrance, a stunning courtyard welcomes you home to a 17 foot ceiling tower and the open concept design seamlessly connects the kitchen to the living and dining area enhanced by a modern recessed ceiling and custom tile flooring creating an inviting space for gatherings. Enjoy 10 foot ceilings throughout the home.
New construction
Price cut: $55K (1/14)
$740,000
1209 11th St SE, Rio Rancho, NM 87124
4beds
2,802sqft
Est.:
Single Family Residence
Built in 2025
0.5 Acres Lot
$738,200 Zestimate®
$264/sqft
$-- HOA
What's special
Sprawling half-acre lotInviting space for gatheringsStunning courtyardOpen concept designFour spacious bedroomsCustom tile flooringModern recessed ceiling
- 252 days |
- 866 |
- 38 |
Zillow last checked: 8 hours ago
Listing updated: February 04, 2026 at 11:08am
Listed by:
Heidy Alexandra Gracia Sandoval 505-639-0403,
Southwest Realty 505-898-8899
Source: SWMLS,MLS#: 1085047
Tour with a local agent
Facts & features
Interior
Bedrooms & bathrooms
- Bedrooms: 4
- Bathrooms: 4
- Full bathrooms: 3
- 1/2 bathrooms: 1
Primary bedroom
- Level: Main
- Area: 302
- Dimensions: 15.1 x 20
Bedroom 2
- Level: Main
- Area: 156.16
- Dimensions: 12.2 x 12.8
Bedroom 3
- Level: Main
- Area: 145.6
- Dimensions: 10.4 x 14
Bedroom 4
- Level: Main
- Area: 150
- Dimensions: 10 x 15
Kitchen
- Level: Main
- Area: 265.6
- Dimensions: 16.6 x 16
Living room
- Level: Main
- Area: 386.88
- Dimensions: 18.6 x 20.8
Heating
- Central, Forced Air
Cooling
- Refrigerated
Appliances
- Included: Built-In Electric Range, Dishwasher, Free-Standing Gas Range, Disposal, Microwave, Refrigerator, Range Hood
- Laundry: Gas Dryer Hookup, Washer Hookup, Dryer Hookup, ElectricDryer Hookup
Features
- Ceiling Fan(s), Garden Tub/Roman Tub, High Ceilings, Jack and Jill Bath, Kitchen Island, Main Level Primary, Pantry, Skylights, Tub Shower, Walk-In Closet(s)
- Flooring: Tile
- Windows: Double Pane Windows, Insulated Windows, Skylight(s)
- Has basement: No
- Has fireplace: No
Interior area
- Total structure area: 2,802
- Total interior livable area: 2,802 sqft
Property
Parking
- Total spaces: 2
- Parking features: Attached, Garage
- Attached garage spaces: 2
Accessibility
- Accessibility features: None
Features
- Levels: One
- Stories: 1
- Patio & porch: Covered, Patio
- Exterior features: Private Yard
- Has view: Yes
Lot
- Size: 0.5 Acres
- Features: Views
Details
- Parcel number: R097493
- Zoning description: R-1
Construction
Type & style
- Home type: SingleFamily
- Property subtype: Single Family Residence
Materials
- Frame, Stucco
- Foundation: Slab
- Roof: Shingle
Condition
- New Construction
- New construction: Yes
- Year built: 2025
Details
- Builder name: Owners
Utilities & green energy
- Sewer: Septic Tank
- Water: Public
- Utilities for property: Electricity Connected, Natural Gas Connected, Water Connected
Green energy
- Energy generation: None
Community & HOA
Community
- Security: Smoke Detector(s)
Location
- Region: Rio Rancho
Financial & listing details
- Price per square foot: $264/sqft
- Tax assessed value: $368,411
- Annual tax amount: $389
- Date on market: 5/31/2025
- Cumulative days on market: 253 days
- Listing terms: Cash,Conventional,FHA,VA Loan
- Road surface type: Dirt
Estimated market value
$738,200
$701,000 - $775,000
$3,600/mo
Price history
Price history
| Date | Event | Price |
|---|---|---|
| 1/14/2026 | Price change | $740,000-6.9%$264/sqft |
Source: | ||
| 9/6/2025 | Price change | $795,000-9.7%$284/sqft |
Source: | ||
| 8/15/2025 | Price change | $880,000-2.2%$314/sqft |
Source: | ||
| 5/31/2025 | Listed for sale | $900,000+4400%$321/sqft |
Source: | ||
| 1/3/2019 | Listing removed | $20,000$7/sqft |
Source: Harville Estates, LLC #885576 Report a problem | ||
Public tax history
Public tax history
| Year | Property taxes | Tax assessment |
|---|---|---|
| 2025 | $4,489 +720.1% | $122,804 +718.7% |
| 2024 | $547 +40.9% | $15,000 +60.7% |
| 2023 | $389 -13.3% | $9,333 -13.1% |
Find assessor info on the county website
BuyAbility℠ payment
Est. payment
$4,277/mo
Principal & interest
$3549
Property taxes
$469
Home insurance
$259
Climate risks
Neighborhood: Rio Rancho Estates
Nearby schools
GreatSchools rating
- 7/10Maggie Cordova Elementary SchoolGrades: K-5Distance: 1 mi
- 5/10Lincoln Middle SchoolGrades: 6-8Distance: 2.1 mi
- 7/10Rio Rancho High SchoolGrades: 9-12Distance: 3.2 mi
- Loading
- Loading
