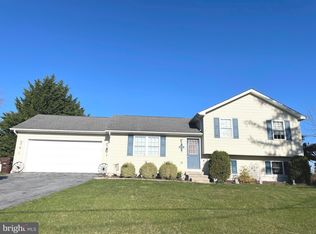Sold for $214,900 on 03/23/23
$214,900
12089 Scott Rd, Waynesboro, PA 17268
3beds
1,244sqft
Single Family Residence
Built in 1950
0.47 Acres Lot
$246,200 Zestimate®
$173/sqft
$1,475 Estimated rent
Home value
$246,200
$231,000 - $259,000
$1,475/mo
Zestimate® history
Loading...
Owner options
Explore your selling options
What's special
Cozy Cape Cod just outside of town. Looking for a more rural setting? Do you enjoy hobbies and need storage? This is your place. Oversized detached garage with 100-amp electric w/ 220, is great for storage or additional toys. 2 storage barns, open yard but most exciting: a 24x20 wood shop with 150-amp electric and 220 hookup, electric furnace. Overhead garage door, workbenches, pulldown stairs for attic storage. The house has had many upgrades over the years: newer roof, replacement windows, updated furnace. 2 nicely sized bedrooms on the main level, both with walk-in closets and 3rd in the upper level. Screened in porch and covered wrap around front porch.
Zillow last checked: 8 hours ago
Listing updated: March 24, 2023 at 11:49am
Listed by:
Matt Gunder 717-729-8027,
Coldwell Banker Realty
Bought with:
Matt Gunder, 599676
Coldwell Banker Realty
Source: Bright MLS,MLS#: PAFL2012000
Facts & features
Interior
Bedrooms & bathrooms
- Bedrooms: 3
- Bathrooms: 1
- Full bathrooms: 1
- Main level bathrooms: 1
- Main level bedrooms: 2
Basement
- Area: 0
Heating
- Forced Air, Propane
Cooling
- Central Air, Electric
Appliances
- Included: Dishwasher, Dryer, Oven/Range - Electric, Range Hood, Refrigerator, Washer, Water Heater, Electric Water Heater
- Laundry: Laundry Room
Features
- Entry Level Bedroom, Pantry
- Basement: Partial
- Has fireplace: No
Interior area
- Total structure area: 1,244
- Total interior livable area: 1,244 sqft
- Finished area above ground: 1,244
- Finished area below ground: 0
Property
Parking
- Total spaces: 1
- Parking features: Storage, Garage Faces Front, Garage Door Opener, Oversized, Detached, Driveway
- Garage spaces: 1
- Has uncovered spaces: Yes
Accessibility
- Accessibility features: None
Features
- Levels: Two
- Stories: 2
- Patio & porch: Screened, Porch
- Pool features: None
Lot
- Size: 0.47 Acres
- Dimensions: 101.00 x 201.00
Details
- Additional structures: Above Grade, Below Grade, Outbuilding
- Parcel number: 230Q05M002.000000
- Zoning: R1
- Special conditions: Standard
Construction
Type & style
- Home type: SingleFamily
- Architectural style: Cape Cod
- Property subtype: Single Family Residence
Materials
- Vinyl Siding
- Foundation: Block
Condition
- New construction: No
- Year built: 1950
Utilities & green energy
- Sewer: Public Sewer
- Water: Public
Community & neighborhood
Location
- Region: Waynesboro
- Subdivision: None Available
- Municipality: WASHINGTON TWP
Other
Other facts
- Listing agreement: Exclusive Right To Sell
- Ownership: Fee Simple
Price history
| Date | Event | Price |
|---|---|---|
| 3/23/2023 | Sold | $214,900$173/sqft |
Source: | ||
| 2/14/2023 | Pending sale | $214,900$173/sqft |
Source: | ||
| 2/10/2023 | Listed for sale | $214,900$173/sqft |
Source: | ||
Public tax history
| Year | Property taxes | Tax assessment |
|---|---|---|
| 2024 | $1,611 +6.2% | $10,490 |
| 2023 | $1,518 +3.1% | $10,490 |
| 2022 | $1,473 +2.9% | $10,490 |
Find assessor info on the county website
Neighborhood: 17268
Nearby schools
GreatSchools rating
- 4/10Fairview Avenue El SchoolGrades: K-5Distance: 2.3 mi
- NAWaynesboro Area Middle SchoolGrades: 7-8Distance: 3.7 mi
- 4/10Waynesboro Area Senior High SchoolGrades: 9-12Distance: 3.5 mi
Schools provided by the listing agent
- District: Waynesboro Area
Source: Bright MLS. This data may not be complete. We recommend contacting the local school district to confirm school assignments for this home.

Get pre-qualified for a loan
At Zillow Home Loans, we can pre-qualify you in as little as 5 minutes with no impact to your credit score.An equal housing lender. NMLS #10287.
Sell for more on Zillow
Get a free Zillow Showcase℠ listing and you could sell for .
$246,200
2% more+ $4,924
With Zillow Showcase(estimated)
$251,124