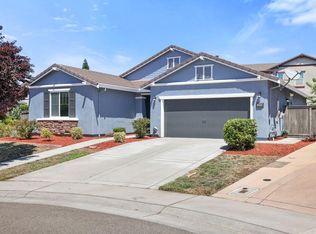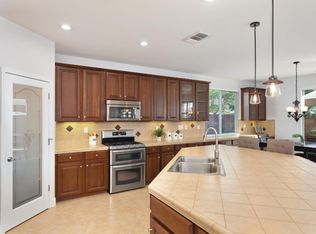WOW, you WILL NOT FIND another like this home on the market today. This homes shows like a MODEL, boasting 3-Bedrooms, 2-Bathrooms, Office/Den, engineered Hardwood Floors, Granite, SOLAR, Plantation Shutters, DOUBLE COVERED PATIO, HUGE LOT that will make you fall even more in love! Childs play structure, possible RV/Boat access on side of home, Master Bath with lots of Title Detail and so much more. YOU MUST see it this weekend, as it will be gone by Monday, Hurry on out NOW..FAST! Welcome!
This property is off market, which means it's not currently listed for sale or rent on Zillow. This may be different from what's available on other websites or public sources.

