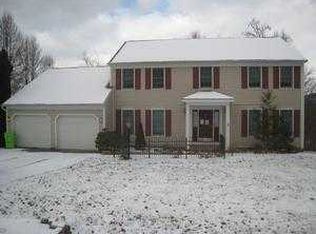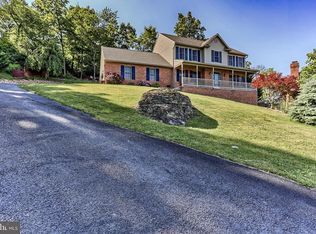Sold for $475,000
$475,000
12088 Forest Hill Rd, Waynesboro, PA 17268
3beds
3,386sqft
Single Family Residence
Built in 2005
0.54 Acres Lot
$512,000 Zestimate®
$140/sqft
$2,914 Estimated rent
Home value
$512,000
$486,000 - $538,000
$2,914/mo
Zestimate® history
Loading...
Owner options
Explore your selling options
What's special
Tired of the cookie cutter layout? This beautiful, move-in ready home won't disappoint! 3 bedrooms and 4 full bathrooms. Enjoy the spacious kitchen with a drop-zone and ample storage leading to sunroom and large deck with gazebo and retractable awning. Formal dining room has a built-in corner hutch and decorative molding. Cozy up to the gas fireplace in the living room. Alluring stairway leads to the open lower-level recreation and exercise rooms with beautiful wide-plank flooring and a walk-out to covered patio and fenced backyard. Side-load 2-car garage. Don't miss the opportunity to catch a glimpse of your next home! New professional landscaping in progress.
Zillow last checked: 8 hours ago
Listing updated: August 30, 2023 at 08:30am
Listed by:
Marcia Shertzer 717-765-6511,
Ronnie Martin Realty, Inc.
Bought with:
Julie Fritsch, WV-0030518
Mackintosh, Inc.
Source: Bright MLS,MLS#: PAFL2014848
Facts & features
Interior
Bedrooms & bathrooms
- Bedrooms: 3
- Bathrooms: 4
- Full bathrooms: 4
- Main level bathrooms: 3
- Main level bedrooms: 3
Basement
- Area: 1000
Heating
- Forced Air, Natural Gas
Cooling
- Central Air, Ceiling Fan(s), Electric
Appliances
- Included: Microwave, Disposal, Dishwasher, Refrigerator, Washer, Dryer, Oven/Range - Gas, Gas Water Heater
- Laundry: Main Level, Laundry Room
Features
- Built-in Features, Combination Kitchen/Dining, Dining Area, Entry Level Bedroom, Kitchen Island, Recessed Lighting, Ceiling Fan(s), Formal/Separate Dining Room
- Flooring: Laminate, Luxury Vinyl, Vinyl, Wood
- Doors: Sliding Glass, French Doors
- Basement: Connecting Stairway,Full,Finished,Walk-Out Access
- Number of fireplaces: 1
- Fireplace features: Gas/Propane, Mantel(s)
Interior area
- Total structure area: 3,386
- Total interior livable area: 3,386 sqft
- Finished area above ground: 2,386
- Finished area below ground: 1,000
Property
Parking
- Total spaces: 2
- Parking features: Garage Faces Side, Garage Door Opener, Attached
- Attached garage spaces: 2
Accessibility
- Accessibility features: None
Features
- Levels: Two
- Stories: 2
- Patio & porch: Deck, Patio
- Exterior features: Awning(s)
- Pool features: None
- Fencing: Back Yard,Full
- Has view: Yes
- View description: Trees/Woods
Lot
- Size: 0.54 Acres
- Features: Corner Lot
Details
- Additional structures: Above Grade, Below Grade
- Parcel number: 230Q08.347.000000
- Zoning: R101
- Special conditions: Standard
Construction
Type & style
- Home type: SingleFamily
- Architectural style: Ranch/Rambler
- Property subtype: Single Family Residence
Materials
- Vinyl Siding, Brick
- Foundation: Permanent
Condition
- New construction: No
- Year built: 2005
Utilities & green energy
- Sewer: Public Sewer
- Water: Public
Community & neighborhood
Location
- Region: Waynesboro
- Subdivision: Woodcrest / Forest Hills
- Municipality: WASHINGTON TWP
Other
Other facts
- Listing agreement: Exclusive Right To Sell
- Ownership: Fee Simple
Price history
| Date | Event | Price |
|---|---|---|
| 8/30/2023 | Sold | $475,000$140/sqft |
Source: | ||
| 7/31/2023 | Pending sale | $475,000$140/sqft |
Source: | ||
| 7/21/2023 | Listed for sale | $475,000+15.9%$140/sqft |
Source: | ||
| 3/2/2022 | Sold | $410,000-6.8%$121/sqft |
Source: | ||
| 2/10/2022 | Pending sale | $439,900$130/sqft |
Source: | ||
Public tax history
| Year | Property taxes | Tax assessment |
|---|---|---|
| 2024 | $6,739 +6.2% | $43,870 |
| 2023 | $6,348 +3.1% | $43,870 |
| 2022 | $6,160 +2.9% | $43,870 |
Find assessor info on the county website
Neighborhood: 17268
Nearby schools
GreatSchools rating
- 8/10Hooverville El SchoolGrades: K-5Distance: 2.2 mi
- NAWaynesboro Area Middle SchoolGrades: 7-8Distance: 3.3 mi
- 4/10Waynesboro Area Senior High SchoolGrades: 9-12Distance: 3.5 mi
Schools provided by the listing agent
- District: Waynesboro Area
Source: Bright MLS. This data may not be complete. We recommend contacting the local school district to confirm school assignments for this home.
Get pre-qualified for a loan
At Zillow Home Loans, we can pre-qualify you in as little as 5 minutes with no impact to your credit score.An equal housing lender. NMLS #10287.
Sell with ease on Zillow
Get a Zillow Showcase℠ listing at no additional cost and you could sell for —faster.
$512,000
2% more+$10,240
With Zillow Showcase(estimated)$522,240

