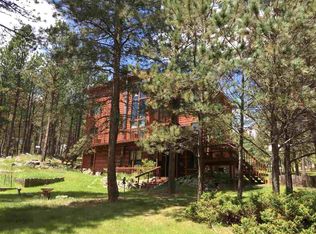Sold for $580,000
$580,000
12088 Big Pine Rd, Custer, SD 57730
3beds
2,688sqft
Site Built
Built in 1983
5 Acres Lot
$581,900 Zestimate®
$216/sqft
$1,929 Estimated rent
Home value
$581,900
Estimated sales range
Not available
$1,929/mo
Zestimate® history
Loading...
Owner options
Explore your selling options
What's special
Charming 3-Bedroom, 2-Bath Home on 5 Acres in the Black Hills – Just Minutes from Downtown Custer! Nestled in the serene beauty of the Black Hills, this charming home offers the perfect blend of comfort and versatility. Situated on a spacious 5-acre lot with NO covenants, the property provides endless possibilities for outdoor living and activities. The home features 3 bedrooms and 2 baths, making it ideal for families or anyone seeking room to spread out. Enjoy the peaceful surroundings while being just minutes away from downtown Custer for shopping, dining, and outdoor adventures. The large shop is perfect for a variety of uses—whether you're looking for extra storage, a workspace, or a hobby area. The 2-car garage also includes a bonus room, ideal for storing a UTV, boat, or any other toys you want to keep nearby. Additional amenities include a carport, chicken coop, and greenhouse, giving you plenty of options for outdoor projects or even starting your own garden. $599,500.00 Sellers are motivated! MLS# 82977 For more information, call or text Carol at 605-440-0466.
Zillow last checked: 8 hours ago
Listing updated: June 16, 2025 at 12:15pm
Listed by:
Carol Wood,
Bradeen Real Estate and Auction
Bought with:
Daneen Jacquot-Kulmala
South Dakota Properties
Source: Mount Rushmore Area AOR,MLS#: 82977
Facts & features
Interior
Bedrooms & bathrooms
- Bedrooms: 3
- Bathrooms: 2
- Full bathrooms: 2
- Main level bathrooms: 1
- Main level bedrooms: 2
Primary bedroom
- Level: Main
- Area: 132
- Dimensions: 11 x 12
Bedroom 2
- Level: Main
- Area: 99
- Dimensions: 9 x 11
Bedroom 3
- Level: Basement
- Area: 130
- Dimensions: 13 x 10
Dining room
- Level: Main
- Area: 110
- Dimensions: 10 x 11
Kitchen
- Level: Main
- Dimensions: 10 x 17
Living room
- Description: Fireplace
- Level: Main
- Area: 540
- Dimensions: 20 x 27
Heating
- Electric, Propane, Baseboard, Fireplace(s)
Appliances
- Included: Dishwasher, Refrigerator, Gas Range Oven, Range Hood, Washer, Dryer
Features
- Ceiling Fan(s)
- Flooring: Carpet, Tile
- Windows: Clad, Double Pane Windows, Wood Frames, Window Coverings(Some)
- Basement: Full
- Number of fireplaces: 1
- Fireplace features: Gas Log, Free Standing, Wood Burning Stove, Living Room
Interior area
- Total structure area: 2,688
- Total interior livable area: 2,688 sqft
Property
Parking
- Total spaces: 2
- Parking features: Two Car, Detached
- Garage spaces: 2
Features
- Patio & porch: Open Deck, Covered Deck
Lot
- Size: 5 Acres
- Features: Few Trees, Lawn, Rock, Trees, Horses Allowed
Details
- Additional structures: Outbuilding
- Parcel number: 004823
- Horses can be raised: Yes
Construction
Type & style
- Home type: SingleFamily
- Architectural style: Raised Ranch
- Property subtype: Site Built
Materials
- Frame
- Foundation: Block
- Roof: Composition
Condition
- Year built: 1983
Community & neighborhood
Location
- Region: Custer
Other
Other facts
- Road surface type: Unimproved
Price history
| Date | Event | Price |
|---|---|---|
| 6/16/2025 | Sold | $580,000-3.3%$216/sqft |
Source: | ||
| 3/26/2025 | Contingent | $599,500$223/sqft |
Source: | ||
| 3/19/2025 | Price change | $599,500-7.7%$223/sqft |
Source: | ||
| 2/12/2025 | Price change | $649,500-3.8%$242/sqft |
Source: | ||
| 1/31/2025 | Listed for sale | $675,000$251/sqft |
Source: | ||
Public tax history
| Year | Property taxes | Tax assessment |
|---|---|---|
| 2024 | -- | $591,835 +14.8% |
| 2023 | $4,578 +0.6% | $515,324 +29.1% |
| 2022 | $4,551 +10.1% | $399,120 +16.6% |
Find assessor info on the county website
Neighborhood: 57730
Nearby schools
GreatSchools rating
- 7/10Custer Elementary - 02Grades: K-6Distance: 3.2 mi
- 8/10Custer Middle School - 05Grades: 7-8Distance: 3.3 mi
- 5/10Custer High School - 01Grades: 9-12Distance: 3.3 mi
Schools provided by the listing agent
- District: Custer
Source: Mount Rushmore Area AOR. This data may not be complete. We recommend contacting the local school district to confirm school assignments for this home.
Get pre-qualified for a loan
At Zillow Home Loans, we can pre-qualify you in as little as 5 minutes with no impact to your credit score.An equal housing lender. NMLS #10287.
