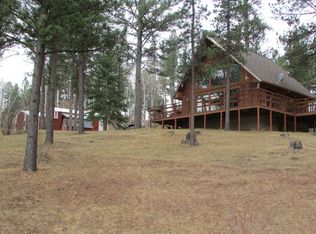Sold for $600,000 on 08/25/25
$600,000
12087 Kaubisch Ranch Rd, Hill City, SD 57745
2beds
2,011sqft
Site Built
Built in 1994
7.5 Acres Lot
$590,200 Zestimate®
$298/sqft
$2,281 Estimated rent
Home value
$590,200
$555,000 - $626,000
$2,281/mo
Zestimate® history
Loading...
Owner options
Explore your selling options
What's special
For more information, please contact listing agents Scot Munro 605-641-6482 or Heath Gran 605-209-2052 with Great Peaks Realty. Escape to your perfect Black Hills retreat! This 2,107 sq ft property offers a unique blend of comfort and nature, featuring a 940 sq ft basement, spacious main floor, and a cozy 227 sq ft loft. The home boasts an updated kitchen and sliding door that opens to a large deck with stunning views of towering pines and a peaceful meadow. Enjoy full access to Slate Creek and be surrounded by wandering creeks at every turn. Located near the scenic Mickelson Trail, this property allows horses and animals, making it an ideal vacation getaway or serene year-round home. Please note: No SentriLock—manual key box only. The area has limited service and mapping capabilities, so be sure to familiarize yourself with directions before heading out. Don't miss this opportunity- reach out today to schedule a showing and make this slice of the Black Hills yours!
Zillow last checked: 8 hours ago
Listing updated: August 25, 2025 at 02:07pm
Listed by:
Scot Munro,
Great Peaks Realty,
Heath Gran,
Great Peaks Realty
Bought with:
Melissa Christianson
Engel & Voelkers Black Hills Spearfish
Source: Mount Rushmore Area AOR,MLS#: 84415
Facts & features
Interior
Bedrooms & bathrooms
- Bedrooms: 2
- Bathrooms: 2
- Full bathrooms: 2
- Main level bathrooms: 1
- Main level bedrooms: 1
Primary bedroom
- Description: Jack & Jill Bath
- Level: Main
- Area: 156
- Dimensions: 12 x 13
Bedroom 2
- Level: Basement
- Area: 144
- Dimensions: 12 x 12
Dining room
- Description: Combination
Family room
- Description: Garden door walkout.
Kitchen
- Description: Recently updated.
- Level: Main
- Dimensions: 12 x 20
Living room
- Description: Open layout
- Level: Main
- Area: 400
- Dimensions: 16 x 25
Heating
- Propane, Forced Air, Baseboard
Cooling
- None
Appliances
- Included: Dishwasher, Refrigerator, Gas Range Oven, Microwave
- Laundry: In Basement
Features
- Vaulted Ceiling(s), Loft
- Flooring: Carpet, Tile
- Windows: Casement, Sliders
- Basement: Full
- Number of fireplaces: 1
- Fireplace features: None
Interior area
- Total structure area: 2,011
- Total interior livable area: 2,011 sqft
Property
Parking
- Parking features: No Garage
Features
- Levels: One and One Half
- Stories: 1
- Patio & porch: Open Deck
- Has view: Yes
- Waterfront features: Creek Side, Lake Side
Lot
- Size: 7.50 Acres
- Features: Wooded, Lawn, Rock, Trees, Horses Allowed, View
Details
- Additional structures: Shed(s)
- Parcel number: 3428200004
- Horses can be raised: Yes
Construction
Type & style
- Home type: SingleFamily
- Property subtype: Site Built
Materials
- Frame
- Roof: Composition
Condition
- Year built: 1994
Community & neighborhood
Location
- Region: Hill City
Other
Other facts
- Has irrigation water rights: Yes
- Listing terms: Cash,New Loan
- Road surface type: Unimproved
Price history
| Date | Event | Price |
|---|---|---|
| 8/25/2025 | Sold | $600,000-9.8%$298/sqft |
Source: | ||
| 7/10/2025 | Contingent | $665,000$331/sqft |
Source: | ||
| 5/14/2025 | Listed for sale | $665,000$331/sqft |
Source: | ||
Public tax history
| Year | Property taxes | Tax assessment |
|---|---|---|
| 2025 | $923 | $461,600 |
Find assessor info on the county website
Neighborhood: 57745
Nearby schools
GreatSchools rating
- 7/10Hill City Elementary - 02Grades: PK-5Distance: 7.1 mi
- 6/10Hill City Middle School - 04Grades: 6-8Distance: 7.2 mi
- 9/10Hill City High School - 01Grades: 9-12Distance: 7.2 mi

Get pre-qualified for a loan
At Zillow Home Loans, we can pre-qualify you in as little as 5 minutes with no impact to your credit score.An equal housing lender. NMLS #10287.
