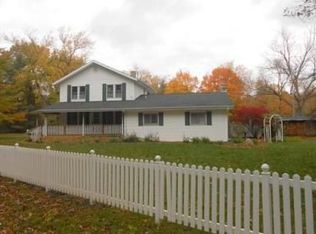Closed
$432,500
12087 Day Rd, Mishawaka, IN 46545
5beds
2,650sqft
Single Family Residence
Built in 1970
1.08 Acres Lot
$456,700 Zestimate®
$--/sqft
$2,862 Estimated rent
Home value
$456,700
$420,000 - $493,000
$2,862/mo
Zestimate® history
Loading...
Owner options
Explore your selling options
What's special
Experience the epitome of your ideal home! Nestled on 1.08 acres within the prestigious Penn school system and close shopping/local conveniences, this remarkable property presents a captivating living environment. Meticulously kept grounds with a variety of plants, including a large garden/wildflower (near zero maintenance required on wildflowers), it offers a serene retreat with lots of wildlife/birds. The sellers have loved and enjoyed this property for the last 36 years. This enchanting 5-bedroom, 3-bathroom abode promises an unmatched living experience. Step inside to discover a stunning kitchen, fully updated just five years ago. Luxurious granite countertops, sleek stainless-steel appliances, and Bosch appliances adorn this space, seamlessly connecting to spacious living areas, perfect for entertaining guests. Take in wonderful views through the oversized kitchen window while enjoying the multiple skylights throughout. Unwind on the large composite deck, or find serenity on the enclosed porch amidst tranquil surroundings, where a hot tub invites relaxation. The property boasts a whole-house generator and easy-to-work-with sandy loam soil, ensuring convenience and functionality. The expansive basement offers ample storage and endless possibilities for customization. Every detail of this dream retreat has been carefully curated for your comfort and enjoyment. Large neighboring lots. Irrigation system. Experience the allure of exceptional amenities and an enchanting yard – welcome to your new sanctuary.
Zillow last checked: 8 hours ago
Listing updated: June 27, 2024 at 08:37am
Listed by:
Adam Pendl Cell:574-532-2522,
eXp Realty, LLC
Bought with:
Nathanael Eddy, RB23000561
eXp Realty, LLC
Source: IRMLS,MLS#: 202411778
Facts & features
Interior
Bedrooms & bathrooms
- Bedrooms: 5
- Bathrooms: 3
- Full bathrooms: 3
- Main level bedrooms: 3
Bedroom 1
- Level: Main
Bedroom 2
- Level: Main
Heating
- Natural Gas
Cooling
- Central Air
Appliances
- Included: Dishwasher, Microwave, Refrigerator, Washer, Dehumidifier, Dryer-Gas, Gas Oven
Features
- 1st Bdrm En Suite, Ceiling Fan(s), Stone Counters, Eat-in Kitchen
- Windows: Window Treatments
- Basement: Full,Concrete
- Number of fireplaces: 1
- Fireplace features: Living Room
Interior area
- Total structure area: 3,757
- Total interior livable area: 2,650 sqft
- Finished area above ground: 2,650
- Finished area below ground: 0
Property
Parking
- Total spaces: 2
- Parking features: Attached
- Attached garage spaces: 2
Features
- Levels: One and One Half
- Stories: 1
- Patio & porch: Deck
- Exterior features: Irrigation System
- Has spa: Yes
- Spa features: Private
Lot
- Size: 1.08 Acres
- Dimensions: 150x390x132x319
- Features: Level
Details
- Parcel number: 710531476005.000031
- Other equipment: Generator-Whole House
Construction
Type & style
- Home type: SingleFamily
- Architectural style: Other
- Property subtype: Single Family Residence
Materials
- Cedar, Vinyl Siding
Condition
- New construction: No
- Year built: 1970
Utilities & green energy
- Sewer: Septic Tank
- Water: Well
Community & neighborhood
Location
- Region: Mishawaka
- Subdivision: None
Other
Other facts
- Listing terms: Cash,Conventional,FHA,VA Loan
Price history
| Date | Event | Price |
|---|---|---|
| 6/26/2024 | Sold | $432,500+11.5% |
Source: | ||
| 5/27/2024 | Pending sale | $387,900 |
Source: | ||
| 5/20/2024 | Price change | $387,900-1.3% |
Source: | ||
| 4/29/2024 | Price change | $392,900-1.3% |
Source: | ||
| 4/18/2024 | Price change | $397,9000% |
Source: | ||
Public tax history
| Year | Property taxes | Tax assessment |
|---|---|---|
| 2024 | $1,948 +4.1% | $237,000 -1.9% |
| 2023 | $1,872 +5.5% | $241,700 -18.6% |
| 2022 | $1,774 +1.8% | $297,100 +56.5% |
Find assessor info on the county website
Neighborhood: 46545
Nearby schools
GreatSchools rating
- 7/10Elsie Rogers Elementary SchoolGrades: PK-5Distance: 1.9 mi
- 8/10Schmucker Middle SchoolGrades: 6-8Distance: 1.2 mi
- 10/10Penn High SchoolGrades: 9-12Distance: 1.1 mi
Schools provided by the listing agent
- Elementary: Elsie Rogers
- Middle: Schmucker
- High: Penn
- District: Penn-Harris-Madison School Corp.
Source: IRMLS. This data may not be complete. We recommend contacting the local school district to confirm school assignments for this home.

Get pre-qualified for a loan
At Zillow Home Loans, we can pre-qualify you in as little as 5 minutes with no impact to your credit score.An equal housing lender. NMLS #10287.
