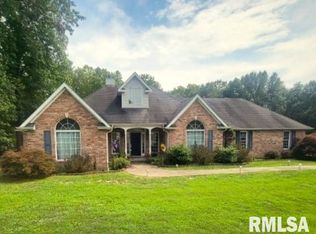Sold for $228,500 on 03/20/23
$228,500
12084 E Hutchison Rd, Mount Vernon, IL 62864
4beds
1,884sqft
Single Family Residence, Residential
Built in 1995
4.61 Acres Lot
$280,900 Zestimate®
$121/sqft
$1,849 Estimated rent
Home value
$280,900
$264,000 - $301,000
$1,849/mo
Zestimate® history
Loading...
Owner options
Explore your selling options
What's special
GREAT WEST SIDE LOCATION WITH ACREAGE! Enjoy the comforts of this Ranch Home that offers 4 Bedrooms, 3 Bathrooms, formal living and dining rooms. Kitchen with oak cabinetry, snack bar with seating, pantry, stainless appliances, plus adjoining cozy family room with fireplace. Laundry room with cabinets, attached 2 car garage, plus a detach workshop/garage/gym and storage building. You will enjoy the rear deck, above ground pool, plus a gazebo with firepit, and partial fenced backyard. This lovely home sits on 4.61 Acres that is wooded area in back that is perfect for the nature lovers. Great location but close to amenities. A rare find!
Zillow last checked: 8 hours ago
Listing updated: March 24, 2023 at 01:17pm
Listed by:
Lisa D McKinney Pref:618-237-4525,
C21 All Pro Real Estate
Bought with:
Jennifer L Draper, 475133650
King City Property Brokers
Source: RMLS Alliance,MLS#: EB447383 Originating MLS: Egyptian Board of REALTORS
Originating MLS: Egyptian Board of REALTORS

Facts & features
Interior
Bedrooms & bathrooms
- Bedrooms: 4
- Bathrooms: 3
- Full bathrooms: 3
Bedroom 1
- Level: Main
- Dimensions: 13ft 0in x 15ft 0in
Bedroom 2
- Level: Main
- Dimensions: 11ft 0in x 11ft 0in
Bedroom 3
- Level: Main
- Dimensions: 11ft 0in x 10ft 0in
Bedroom 4
- Level: Main
- Dimensions: 13ft 0in x 11ft 0in
Other
- Level: Main
- Dimensions: 16ft 0in x 11ft 0in
Family room
- Level: Main
- Dimensions: 13ft 0in x 14ft 0in
Kitchen
- Level: Main
- Dimensions: 12ft 0in x 12ft 0in
Laundry
- Level: Main
- Dimensions: 12ft 0in x 5ft 0in
Living room
- Level: Main
- Dimensions: 21ft 0in x 10ft 0in
Main level
- Area: 1884
Heating
- Forced Air
Cooling
- Central Air
Appliances
- Included: Dishwasher, Microwave, Range, Refrigerator
Features
- Ceiling Fan(s), High Speed Internet
- Windows: Blinds
- Basement: Crawl Space
- Number of fireplaces: 1
- Fireplace features: Family Room, Gas Log
Interior area
- Total structure area: 1,884
- Total interior livable area: 1,884 sqft
Property
Parking
- Total spaces: 2
- Parking features: Attached
- Attached garage spaces: 2
- Details: Number Of Garage Remotes: 0
Features
- Stories: 1
- Patio & porch: Deck, Porch
- Pool features: Above Ground
Lot
- Size: 4.61 Acres
- Dimensions: 4.61 Acres
- Features: Sloped, Wooded
Details
- Additional structures: Outbuilding, Shed(s)
- Parcel number: 0718301009
- Zoning description: Residential
Construction
Type & style
- Home type: SingleFamily
- Architectural style: Ranch
- Property subtype: Single Family Residence, Residential
Materials
- Frame, Vinyl Siding
- Foundation: Slab
- Roof: Shingle
Condition
- New construction: No
- Year built: 1995
Utilities & green energy
- Sewer: Septic Tank
- Water: Public
Community & neighborhood
Location
- Region: Mount Vernon
- Subdivision: HD Hutchison
Price history
| Date | Event | Price |
|---|---|---|
| 3/20/2023 | Sold | $228,500-1.7%$121/sqft |
Source: | ||
| 2/10/2023 | Contingent | $232,500$123/sqft |
Source: | ||
| 2/1/2023 | Listed for sale | $232,500$123/sqft |
Source: | ||
| 1/19/2023 | Contingent | $232,500$123/sqft |
Source: | ||
| 1/3/2023 | Listed for sale | $232,500+3.8%$123/sqft |
Source: | ||
Public tax history
| Year | Property taxes | Tax assessment |
|---|---|---|
| 2024 | -- | $85,109 +8.3% |
| 2023 | -- | $78,571 +23.9% |
| 2022 | $409 -91.6% | $63,436 +5% |
Find assessor info on the county website
Neighborhood: 62864
Nearby schools
GreatSchools rating
- 3/10DR Nick Osborne Primary CenterGrades: K-3Distance: 2.1 mi
- 4/10Zadok Casey Middle SchoolGrades: 6-8Distance: 2.4 mi
- 4/10Mount Vernon High SchoolGrades: 9-12Distance: 4.5 mi
Schools provided by the listing agent
- Elementary: Mt Vernon
- Middle: Casey Mt. Vernon
- High: Mt Vernon
Source: RMLS Alliance. This data may not be complete. We recommend contacting the local school district to confirm school assignments for this home.

Get pre-qualified for a loan
At Zillow Home Loans, we can pre-qualify you in as little as 5 minutes with no impact to your credit score.An equal housing lender. NMLS #10287.
