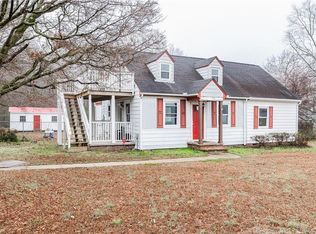Sold for $210,000 on 03/27/24
$210,000
12081 Ashcake Rd, Ashland, VA 23005
4beds
1,890sqft
Other
Built in 1945
1.3 Acres Lot
$436,200 Zestimate®
$111/sqft
$2,498 Estimated rent
Home value
$436,200
$401,000 - $467,000
$2,498/mo
Zestimate® history
Loading...
Owner options
Explore your selling options
What's special
COMPLETELY RENOVATED 4 BEDROOM 3 BATH HOME IN HANOVER COUNTY IS READY FOR NEW OWNERS! Enter from the covered front porch to find the living room that is open to the kitchen with Granite countertops, tile backsplash, SS appliances (dishwasher, microwave, stove, refrigerator), breakfast bar and 5X4 pantry. The first level primary bedroom with 9X4 walk-in closet and attached bath (single vanity with storage, toilet and tub/shower), bedroom 2 with 4X2 closet, the full hall bath (single vanity with storage, toilet and tiled easy entry shower) and the laundry room/utility room complete this level. The second level boasts 2 more bedrooms each with ample closet space and another full bath (single vanity with storage, toilet and tub/shower). The 23X11 covered back porch is the perfect place to relax with coffee, have dinner or entertain. Three detached storage buildings including a 2 car garage, provide tons of space to store items or to perhaps turn into a hang out space. NEW roof, NEW HVAC, NEW well/septic, NEW hot water heater, FRESH paint throughout, NEW LVP on 1st level, NEW carpet on 2nd level, UPDATED bathrooms, NEW appliances (all convey). Located close to shopping, dining and entertainment, SCHEDULE YOUR TOUR TODAY!
Zillow last checked: 8 hours ago
Source: EXIT Realty broker feed,MLS#: 2506682
Facts & features
Interior
Bedrooms & bathrooms
- Bedrooms: 4
- Bathrooms: 3
- Full bathrooms: 3
Heating
- Heat Pump, Electric
Cooling
- Central Air, Other
Features
- Walk-In Closet(s), Ceiling Fan(s)
- Basement: Crawl Space
- Has fireplace: No
Interior area
- Total structure area: 1,890
- Total interior livable area: 1,890 sqft
Property
Lot
- Size: 1.30 Acres
Details
- Parcel number: 7769874529
Construction
Type & style
- Home type: SingleFamily
- Property subtype: Other
Condition
- Year built: 1945
Community & neighborhood
Location
- Region: Ashland
Price history
| Date | Event | Price |
|---|---|---|
| 5/26/2025 | Listing removed | $410,000$217/sqft |
Source: | ||
| 5/18/2025 | Pending sale | $410,000$217/sqft |
Source: | ||
| 5/14/2025 | Price change | $410,000-3.5%$217/sqft |
Source: | ||
| 4/8/2025 | Pending sale | $425,000$225/sqft |
Source: | ||
| 4/3/2025 | Listed for sale | $425,000+102.4%$225/sqft |
Source: | ||
Public tax history
| Year | Property taxes | Tax assessment |
|---|---|---|
| 2024 | $2,305 +11.9% | $284,600 +11.9% |
| 2023 | $2,061 +13.3% | $254,400 +13.3% |
| 2022 | $1,818 -59.8% | $224,500 +9.4% |
Find assessor info on the county website
Neighborhood: 23005
Nearby schools
GreatSchools rating
- 7/10Elmont Elementary SchoolGrades: PK-5Distance: 2.4 mi
- 6/10Liberty Middle SchoolGrades: 6-8Distance: 2.5 mi
- 4/10Patrick Henry High SchoolGrades: 9-12Distance: 2.8 mi
Get a cash offer in 3 minutes
Find out how much your home could sell for in as little as 3 minutes with a no-obligation cash offer.
Estimated market value
$436,200
Get a cash offer in 3 minutes
Find out how much your home could sell for in as little as 3 minutes with a no-obligation cash offer.
Estimated market value
$436,200
