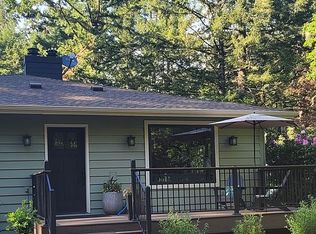2-story custom-built home with daylight lower level, attached two car garage & detached garage with two full bays plus 1st and 2nd level storage. Unique design features double door front entry opening onto open-beam 18' arched ceiling LR with full north-facing expanse of glass windows/sliding doors. Kitchen has large cooking/seating island, 2 ovens, built-in microwave, 2 sinks, 2 disposers, walk-in pantry & computer nook.
This property is off market, which means it's not currently listed for sale or rent on Zillow. This may be different from what's available on other websites or public sources.
