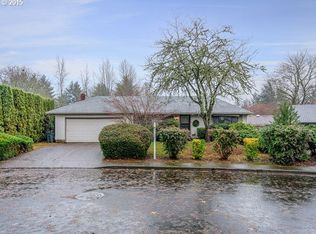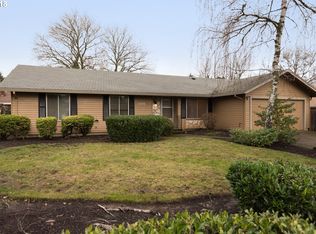Sold
$600,000
12080 SW Davies Rd, Beaverton, OR 97008
3beds
1,452sqft
Residential, Single Family Residence
Built in 1972
7,840.8 Square Feet Lot
$575,200 Zestimate®
$413/sqft
$2,925 Estimated rent
Home value
$575,200
$541,000 - $610,000
$2,925/mo
Zestimate® history
Loading...
Owner options
Explore your selling options
What's special
Step into your charming ranch nestled in the established and sought-after Greenway neighborhood! This meticulously maintained single level residence is ready for you to move right in. Delight in the freshly painted exterior, central air conditioning, hardwood flooring throughout, charming plantation shutters, and a cozy fireplace -- offering an ideal fusion of sophistication and comfort. With plenty of covered areas, expert landscaping, and fruitful trees, this backyard is perfect for hosting get-togethers or simply relaxing in peaceful surroundings. Greenway Park provides a peaceful retreat with abundant wildlife, playgrounds, and sports facilities, complemented by the adjacent Fanno Creek Trail, offering miles of scenic walking and biking paths. Conveniently close to Conestoga Rec Center, Cedar Hills, Washington Square Mall, Progress Ridge, Nike Headquarters, and Downtown Beaverton, you will be sure to fall in love with this slice of suburban paradise.
Zillow last checked: 8 hours ago
Listing updated: June 14, 2024 at 02:04am
Listed by:
Lauren Ramsey 971-501-8947,
Keller Williams Realty Professionals
Bought with:
Sal Koeller, 200510397
Windermere Realty Trust
Source: RMLS (OR),MLS#: 24214813
Facts & features
Interior
Bedrooms & bathrooms
- Bedrooms: 3
- Bathrooms: 2
- Full bathrooms: 2
- Main level bathrooms: 2
Primary bedroom
- Features: Bookcases, Closet Organizer, Hardwood Floors, Ensuite
- Level: Main
Bedroom 2
- Features: Hardwood Floors
- Level: Main
Bedroom 3
- Features: Hardwood Floors
- Level: Main
Dining room
- Features: Hardwood Floors
- Level: Main
Family room
- Features: Exterior Entry, Fireplace, Sliding Doors
- Level: Main
Kitchen
- Features: Disposal, Hardwood Floors, Pantry, Double Sinks, E N E R G Y S T A R Qualified Appliances, Granite
- Level: Main
Living room
- Features: Formal, Hardwood Floors, Living Room Dining Room Combo
- Level: Main
Heating
- Forced Air, Fireplace(s)
Cooling
- Central Air
Appliances
- Included: Disposal, Free-Standing Range, Free-Standing Refrigerator, Microwave, Stainless Steel Appliance(s), Washer/Dryer, ENERGY STAR Qualified Appliances, Gas Water Heater
- Laundry: Laundry Room
Features
- Granite, Pantry, Double Vanity, Formal, Living Room Dining Room Combo, Bookcases, Closet Organizer
- Flooring: Hardwood
- Doors: Sliding Doors
- Windows: Double Pane Windows
- Basement: Crawl Space
- Number of fireplaces: 1
- Fireplace features: Gas
Interior area
- Total structure area: 1,452
- Total interior livable area: 1,452 sqft
Property
Parking
- Total spaces: 2
- Parking features: Driveway, On Street, Garage Door Opener, Attached
- Attached garage spaces: 2
- Has uncovered spaces: Yes
Accessibility
- Accessibility features: Garage On Main, Main Floor Bedroom Bath, Minimal Steps, One Level, Walkin Shower, Accessibility
Features
- Levels: One
- Stories: 1
- Patio & porch: Covered Patio, Patio
- Exterior features: Yard, Exterior Entry
- Fencing: Fenced
Lot
- Size: 7,840 sqft
- Features: Trees, Sprinkler, SqFt 7000 to 9999
Details
- Additional structures: Gazebo, ToolShed
- Parcel number: R240778
Construction
Type & style
- Home type: SingleFamily
- Architectural style: Ranch
- Property subtype: Residential, Single Family Residence
Materials
- Cedar
- Foundation: Concrete Perimeter
- Roof: Composition
Condition
- Resale
- New construction: No
- Year built: 1972
Utilities & green energy
- Gas: Gas
- Sewer: Public Sewer
- Water: Public
Community & neighborhood
Security
- Security features: Security Lights
Location
- Region: Beaverton
- Subdivision: Greenway
Other
Other facts
- Listing terms: Cash,Conventional,FHA,VA Loan
- Road surface type: Paved
Price history
| Date | Event | Price |
|---|---|---|
| 6/13/2024 | Sold | $600,000+4.3%$413/sqft |
Source: | ||
| 5/20/2024 | Pending sale | $575,000$396/sqft |
Source: | ||
| 5/15/2024 | Listed for sale | $575,000+144.7%$396/sqft |
Source: | ||
| 5/31/2005 | Sold | $235,000$162/sqft |
Source: Public Record | ||
Public tax history
| Year | Property taxes | Tax assessment |
|---|---|---|
| 2024 | $5,829 +17.7% | $268,250 +14.4% |
| 2023 | $4,954 +4.5% | $234,410 +3% |
| 2022 | $4,741 +3.6% | $227,590 |
Find assessor info on the county website
Neighborhood: Greenway
Nearby schools
GreatSchools rating
- 8/10Greenway Elementary SchoolGrades: PK-5Distance: 0.4 mi
- 3/10Conestoga Middle SchoolGrades: 6-8Distance: 0.9 mi
- 5/10Southridge High SchoolGrades: 9-12Distance: 0.7 mi
Schools provided by the listing agent
- Elementary: Greenway
- Middle: Conestoga
- High: Southridge
Source: RMLS (OR). This data may not be complete. We recommend contacting the local school district to confirm school assignments for this home.
Get a cash offer in 3 minutes
Find out how much your home could sell for in as little as 3 minutes with a no-obligation cash offer.
Estimated market value
$575,200
Get a cash offer in 3 minutes
Find out how much your home could sell for in as little as 3 minutes with a no-obligation cash offer.
Estimated market value
$575,200

