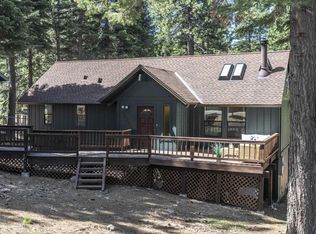Sold for $850,000
$850,000
12080 Pine Forest Rd, Truckee, CA 96161
3beds
1,146sqft
Single Family Residence
Built in 1975
0.43 Acres Lot
$827,100 Zestimate®
$742/sqft
$3,268 Estimated rent
Home value
$827,100
$753,000 - $910,000
$3,268/mo
Zestimate® history
Loading...
Owner options
Explore your selling options
What's special
Discover serenity in this charming 2-story home with a loft, nestled on a picturesque wooded oversized lot. Boasting 1,146 sq ft of living space, this remodeled mountain chalet offers 3 bedrooms and 2 bathrooms. Step inside to find a beautifully updated kitchen, perfect for culinary enthusiasts, featuring modern appliances and design. The open-concept living and dining area is bathed in natural light, creating a warm and inviting atmosphere. Warm up on chilly nights around the wood burning stove centrally located in the living area. Upstairs, a versatile loft area awaits, ideal for a home office or cozy relaxation space. The master bedroom offers tranquility with views of the lush surroundings, while the additional bedrooms provide comfortable additional accommodations. Outside, a detached, oversized garage/workshop awaits your projects and hobbies, complete with additional heated space covering half of the garage. Imagine the possibilities for a studio, workshop, or extra living quarters! Located in a desirable neighborhood, enjoy the privacy and peace of mountain living while being conveniently close to Truckee/Lake Tahoe’s finest outdoor amenities. With easy access to I80, commuting is effortless. Don't miss out on this unique opportunity to own a remodeled retreat on a spacious wooded lot. Schedule your showing today and envision the lifestyle awaiting you at this idyllic property. Photos are from previous tenants. Home is currently unfirnished
Zillow last checked: 8 hours ago
Listing updated: August 12, 2024 at 04:07pm
Listed by:
Anita Noble 530-582-6187,
Truckee River Homes,
Christina Soloski 530-205-6330,
Coldwell Banker Realty
Bought with:
Michael P Montalbano, DRE #01976855
Tahoe Mountain Realty
Dylan Griffin, DRE #01888997
Source: TSMLS,MLS#: 20241227
Facts & features
Interior
Bedrooms & bathrooms
- Bedrooms: 3
- Bathrooms: 2
- Full bathrooms: 2
Appliances
- Included: Range, Microwave, Dishwasher, Refrigerator, Washer, Dryer
- Laundry: Common Area
Features
- High Speed Internet, Loft, Rec Room, Air Lock Entry
- Flooring: Mixed
- Has fireplace: No
- Fireplace features: Woodstove: Living Room, Freestanding
Interior area
- Total structure area: 1,146
- Total interior livable area: 1,146 sqft
Property
Parking
- Total spaces: 4
- Parking features: Detached, Oversized, Parking Pad, Four +
- Has garage: Yes
Features
- Levels: Two
- Stories: 2
- Patio & porch: Deck(s): 1
- Has view: Yes
- View description: Trees/Woods
Lot
- Size: 0.43 Acres
- Features: Street, Rental History
- Topography: Level,Downslope
Details
- Parcel number: 016320039000
- Zoning description: r1
- Special conditions: Standard
Construction
Type & style
- Home type: SingleFamily
- Architectural style: Mountain
- Property subtype: Single Family Residence
Materials
- Frame, Wood Siding
- Foundation: Concrete Perimeter
- Roof: Composition
Condition
- Used,Minor Remodel
- New construction: No
- Year built: 1975
Utilities & green energy
- Sewer: Septic Tank
- Water: Utility District
- Utilities for property: Natural Gas Available, Cable Connected
Community & neighborhood
Location
- Region: Truckee
- Subdivision: Truckee
Other
Other facts
- Listing agreement: EXCLUSIVE RIGHT
- Price range: $850K - $850K
- Listing terms: Cash To New Loan
Price history
| Date | Event | Price |
|---|---|---|
| 8/9/2024 | Sold | $850,000-2.9%$742/sqft |
Source: | ||
| 7/11/2024 | Pending sale | $875,000$764/sqft |
Source: | ||
| 7/4/2024 | Listed for sale | $875,000$764/sqft |
Source: | ||
| 6/24/2024 | Listing removed | -- |
Source: | ||
| 6/22/2024 | Listed for sale | $875,000+158.9%$764/sqft |
Source: | ||
Public tax history
| Year | Property taxes | Tax assessment |
|---|---|---|
| 2025 | $9,893 +68.5% | $850,000 +80.4% |
| 2024 | $5,872 +0.4% | $471,127 +2% |
| 2023 | $5,851 +2.1% | $461,890 +2% |
Find assessor info on the county website
Neighborhood: 96161
Nearby schools
GreatSchools rating
- 7/10Glenshire Elementary SchoolGrades: K-5Distance: 3.9 mi
- 8/10Alder Creek Middle SchoolGrades: 6-8Distance: 1.2 mi
- 9/10Tahoe Truckee High SchoolGrades: 9-12Distance: 3.5 mi

Get pre-qualified for a loan
At Zillow Home Loans, we can pre-qualify you in as little as 5 minutes with no impact to your credit score.An equal housing lender. NMLS #10287.
