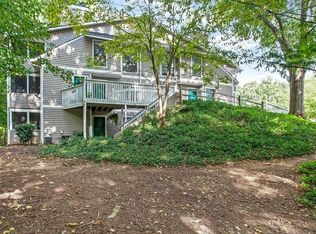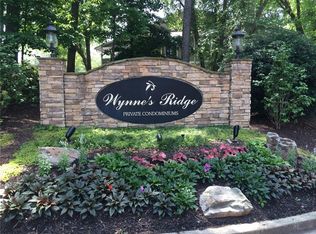This home is updated and immaculately maintained. Beautiful granite counters in the kitchen and master bathroom. Stunning wood floors. Kitchen floor looks like marble. Spacious family room features gas logs, gas starter and built in book shelves. TV room/sunroom. Large master bedroom features three closets! O pen floor plan. You'll spend much of your time on the relaxing screened porch. Largest floor plan in the complex. Healthy HO A with strong reserves; FHA approved complex. Great location - near shopping, restaurants, highways and close to the new Braves stadium / Battery Park area.
This property is off market, which means it's not currently listed for sale or rent on Zillow. This may be different from what's available on other websites or public sources.

