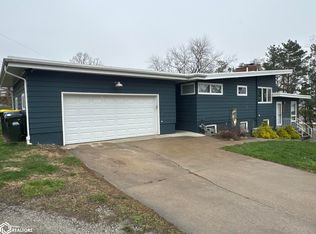Sold for $375,000
$375,000
1208 Wylde Green Rd, Iowa City, IA 52246
4beds
2,327sqft
Single Family Residence, Residential
Built in 1974
0.33 Acres Lot
$380,300 Zestimate®
$161/sqft
$2,616 Estimated rent
Home value
$380,300
$361,000 - $399,000
$2,616/mo
Zestimate® history
Loading...
Owner options
Explore your selling options
What's special
Located on Iowa City’s desirable west side just minutes from UIHC and Kinnick Stadium, this beautifully updated home offers space, style, and smart functionality throughout. A rare find with all four bedrooms are on the main level, including a full hall bath and a private en-suite in the primary bedroom. The front living room is welcoming with a bay window, a painted white brick gas fireplace, and built-ins. The updated kitchen features quartz countertops, new cabinets, stylish wood-accented walls, updated lighting, and newer appliances. The dining area flows effortlessly to a large deck, perfect for entertaining or enjoying a quiet evening outdoors. The spacious walkout lower level offers a huge family room, a third full bath, an oversized storage area, and a garden garage with easy access to the backyard. Step outside to a lush and thoughtfully landscaped backyard with gorgeous plantings, a large garden area, and a variety of fruit trees, including pear, two apple trees, two cherry trees, and four peach trees. This home has been thoughtfully improved and offers the convenience of single-level living with bonus space below. Don't miss this west side gem!
Zillow last checked: 8 hours ago
Listing updated: June 30, 2025 at 12:29pm
Listed by:
Tim Lehman 319-331-7900,
Edge Realty Group,
Stacy Schroeder 319-321-7909,
Edge Realty Group
Bought with:
Urban Acres Real Estate
Source: Iowa City Area AOR,MLS#: 202502704
Facts & features
Interior
Bedrooms & bathrooms
- Bedrooms: 4
- Bathrooms: 3
- Full bathrooms: 3
Heating
- Natural Gas, Forced Air
Cooling
- Central Air
Appliances
- Included: Dishwasher, Microwave, Range Or Oven, Refrigerator, Dryer, Washer
- Laundry: Laundry Room, Lower Level, Main Level
Features
- Den, Primary On Main Level, Other, Breakfast Bar
- Flooring: Carpet, Tile
- Basement: Finished,Full,Walk-Out Access
- Number of fireplaces: 1
- Fireplace features: Living Room, Gas
Interior area
- Total structure area: 2,327
- Total interior livable area: 2,327 sqft
- Finished area above ground: 1,552
- Finished area below ground: 775
Property
Parking
- Total spaces: 2
- Parking features: Garage - Attached
- Has attached garage: Yes
Features
- Levels: One
- Stories: 1
- Patio & porch: Deck, Patio
Lot
- Size: 0.33 Acres
- Dimensions: 129 x 112
- Features: Less Than Half Acre, Corner Lot
Details
- Parcel number: 1016355005
- Zoning: res
- Special conditions: Standard
Construction
Type & style
- Home type: SingleFamily
- Property subtype: Single Family Residence, Residential
Materials
- Frame, Partial Brick, Vinyl
Condition
- Year built: 1974
Utilities & green energy
- Sewer: Public Sewer
- Water: Public
Green energy
- Indoor air quality: Active Radon
Community & neighborhood
Community
- Community features: Sidewalks, Street Lights, Near Shopping, Close To School
Location
- Region: Iowa City
- Subdivision: BRYN MAWR HEIGHTS PART TW
HOA & financial
HOA
- Services included: None
Other
Other facts
- Listing terms: Conventional,Cash
Price history
| Date | Event | Price |
|---|---|---|
| 6/27/2025 | Sold | $375,000$161/sqft |
Source: | ||
| 4/23/2025 | Pending sale | $375,000$161/sqft |
Source: | ||
| 4/22/2025 | Listed for sale | $375,000+50.1%$161/sqft |
Source: | ||
| 1/29/2018 | Sold | $249,900$107/sqft |
Source: | ||
| 1/23/2018 | Pending sale | $249,900$107/sqft |
Source: Lepic-Kroeger Corridor, REALTORS #20175852 Report a problem | ||
Public tax history
| Year | Property taxes | Tax assessment |
|---|---|---|
| 2024 | $6,153 +5.7% | $327,090 |
| 2023 | $5,819 +4.7% | $327,090 +21.8% |
| 2022 | $5,560 +2.8% | $268,490 |
Find assessor info on the county website
Neighborhood: 52246
Nearby schools
GreatSchools rating
- 4/10Ernest Horn Elementary SchoolGrades: PK-6Distance: 0.5 mi
- 5/10Northwest Junior High SchoolGrades: 7-8Distance: 3 mi
- 7/10West Senior High SchoolGrades: 9-12Distance: 1.4 mi
Get pre-qualified for a loan
At Zillow Home Loans, we can pre-qualify you in as little as 5 minutes with no impact to your credit score.An equal housing lender. NMLS #10287.
Sell for more on Zillow
Get a Zillow Showcase℠ listing at no additional cost and you could sell for .
$380,300
2% more+$7,606
With Zillow Showcase(estimated)$387,906
