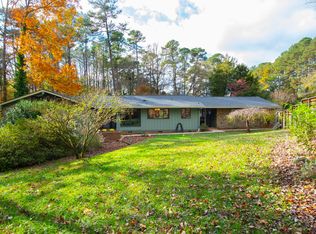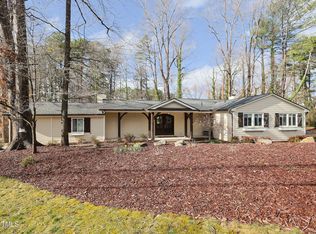Sold for $2,675,000
$2,675,000
1208 Wimbleton Dr, Raleigh, NC 27609
6beds
4,775sqft
Single Family Residence, Residential
Built in 2024
0.38 Acres Lot
$-- Zestimate®
$560/sqft
$7,071 Estimated rent
Home value
Not available
Estimated sales range
Not available
$7,071/mo
Zestimate® history
Loading...
Owner options
Explore your selling options
What's special
One's imagination come to life... welcome to 1208 Wimbleton, a home that redefines modern living while honoring the natural beauty present in much desired North Hills. Designed and developed by AIA award-winning architect, Jolie Frazier Mollison, with a deep appreciation for the area's mid-century charm, this is the first modernist spec home to grace the community in years. Tucked among the trees, this home offers a rare combination of contemporary design and thoughtful preservation. Expansive windows and clean lines bring in abundant natural light and create seamless connections to the surrounding greenery. It's a home that feels both strikingly modern and deeply rooted in its environment. Unlike anything else in the area, this home stands out with its minimalist aesthetic and open layout boasting, further elusive, 6 bedrooms and a finished basement. Every space has been crafted to enhance daily life while celebrating the outdoors, from the soaring ceilings to purposeful placement. This is your opportunity to live in a space that is as innovative as it is inviting, successfully delivering on a vision to create a home that respects the natural environment while offering a forward-thinking option for those seeking something distinctive.
Zillow last checked: 8 hours ago
Listing updated: October 28, 2025 at 12:05am
Listed by:
Erica Jevons Sizemore 919-740-7670,
Keller Williams Realty
Bought with:
Kimberly Conroy, 225356
Coldwell Banker HPW
Source: Doorify MLS,MLS#: 10063587
Facts & features
Interior
Bedrooms & bathrooms
- Bedrooms: 6
- Bathrooms: 6
- Full bathrooms: 5
- 1/2 bathrooms: 1
Heating
- Forced Air, Heat Pump, Zoned
Cooling
- Central Air
Appliances
- Included: Dishwasher, Free-Standing Gas Range, Microwave, Portable Dishwasher, Refrigerator, Stainless Steel Appliance(s)
- Laundry: Laundry Room, Upper Level
Features
- High Ceilings, Open Floorplan
- Flooring: Hardwood, Plank, Tile
- Basement: Daylight, Finished, Full, Storage Space, Walk-Out Access
- Number of fireplaces: 2
- Fireplace features: Gas Log
Interior area
- Total structure area: 4,775
- Total interior livable area: 4,775 sqft
- Finished area above ground: 3,687
- Finished area below ground: 1,088
Property
Parking
- Total spaces: 6
- Parking features: Garage - Attached, Open
- Attached garage spaces: 2
- Uncovered spaces: 4
Features
- Levels: Three Or More, Two
- Stories: 2
- Patio & porch: Covered, Deck, Patio, Rear Porch, Screened
- Exterior features: Outdoor Grill, Outdoor Kitchen
- Has view: Yes
- View description: Creek/Stream, Trees/Woods
- Has water view: Yes
- Water view: Creek/Stream
Lot
- Size: 0.38 Acres
- Features: Hardwood Trees, Private, Secluded, Views
Details
- Parcel number: 1706251280
- Special conditions: Standard
Construction
Type & style
- Home type: SingleFamily
- Architectural style: Contemporary, Modern
- Property subtype: Single Family Residence, Residential
Materials
- Cement Siding, Stucco
- Foundation: Block, Concrete Perimeter
- Roof: Membrane
Condition
- New construction: Yes
- Year built: 2024
- Major remodel year: 2024
Details
- Builder name: Blyth Building Company
Utilities & green energy
- Sewer: Public Sewer
- Water: Public
Community & neighborhood
Location
- Region: Raleigh
- Subdivision: Chestnut Hills
Price history
| Date | Event | Price |
|---|---|---|
| 4/3/2025 | Sold | $2,675,000$560/sqft |
Source: | ||
| 3/2/2025 | Pending sale | $2,675,000$560/sqft |
Source: | ||
| 11/15/2024 | Listed for sale | $2,675,000$560/sqft |
Source: | ||
Public tax history
| Year | Property taxes | Tax assessment |
|---|---|---|
| 2024 | $4,516 +45.9% | $520,000 +83.1% |
| 2023 | $3,096 +7.7% | $284,000 |
| 2022 | $2,876 | $284,000 |
Find assessor info on the county website
Neighborhood: Six Forks
Nearby schools
GreatSchools rating
- 6/10Brooks ElementaryGrades: PK-5Distance: 0.5 mi
- 5/10Carroll MiddleGrades: 6-8Distance: 1 mi
- 6/10Sanderson HighGrades: 9-12Distance: 0.8 mi
Schools provided by the listing agent
- Elementary: Wake - Brooks
- Middle: Wake - Carroll
- High: Wake - Sanderson
Source: Doorify MLS. This data may not be complete. We recommend contacting the local school district to confirm school assignments for this home.

