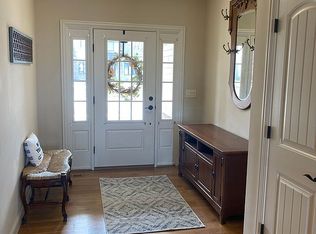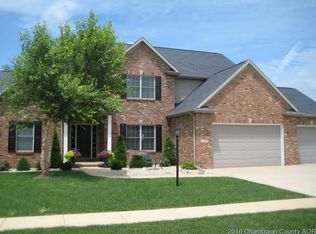Closed
$555,000
1208 White Oak Rd, Mahomet, IL 61853
5beds
2,642sqft
Single Family Residence
Built in 2012
-- sqft lot
$565,100 Zestimate®
$210/sqft
$3,229 Estimated rent
Home value
$565,100
$509,000 - $627,000
$3,229/mo
Zestimate® history
Loading...
Owner options
Explore your selling options
What's special
Perfect 5 bed, 3.5 bath home on a quiet street in the desirable Thornewood neighborhood of Mahomet. House features over 3000 sq feet of finished living space. Kitchen has been renovated for a crisp, clean look. Hardwood floors throughout much of the first floor. Mud room attached to the three car garage. Upstairs has 4 large bedrooms with a vaulted ceiling master suite, large master bath and walk-in closet. Basement is finished and has a 5th bedroom. Large backyard backing up to mature landscaping. Within walking distance of Brent Johnson Park, and quick access to Route 47 and I-74, its the perfect blend of ideal neighborhood and convenience.
Zillow last checked: 8 hours ago
Listing updated: July 21, 2025 at 12:06pm
Listing courtesy of:
J Leman 217-778-5320,
eXp Realty-Champaign
Bought with:
J Leman
eXp Realty-Champaign
Source: MRED as distributed by MLS GRID,MLS#: 12282735
Facts & features
Interior
Bedrooms & bathrooms
- Bedrooms: 5
- Bathrooms: 4
- Full bathrooms: 3
- 1/2 bathrooms: 1
Primary bedroom
- Features: Flooring (Carpet), Bathroom (Full)
- Level: Second
- Area: 300 Square Feet
- Dimensions: 15X20
Bedroom 2
- Features: Flooring (Carpet)
- Level: Second
- Area: 130 Square Feet
- Dimensions: 10X13
Bedroom 3
- Features: Flooring (Carpet)
- Level: Second
- Area: 150 Square Feet
- Dimensions: 10X15
Bedroom 4
- Features: Flooring (Carpet)
- Level: Second
- Area: 144 Square Feet
- Dimensions: 12X12
Bedroom 5
- Features: Flooring (Carpet)
- Level: Basement
- Area: 121 Square Feet
- Dimensions: 11X11
Dining room
- Features: Flooring (Hardwood)
- Level: Main
- Area: 180 Square Feet
- Dimensions: 12X15
Family room
- Features: Flooring (Carpet)
- Level: Main
- Area: 350 Square Feet
- Dimensions: 25X14
Kitchen
- Features: Kitchen (Eating Area-Table Space), Flooring (Ceramic Tile)
- Level: Main
- Area: 165 Square Feet
- Dimensions: 11X15
Laundry
- Level: Main
- Area: 60 Square Feet
- Dimensions: 10X6
Living room
- Features: Flooring (Hardwood)
- Level: Main
- Area: 300 Square Feet
- Dimensions: 15X20
Heating
- Natural Gas, Forced Air
Cooling
- Central Air
Appliances
- Included: Dishwasher, Disposal, Microwave, Refrigerator
Features
- Basement: Finished,Full
- Number of fireplaces: 1
- Fireplace features: Gas Log
Interior area
- Total structure area: 3,748
- Total interior livable area: 2,642 sqft
- Finished area below ground: 803
Property
Parking
- Total spaces: 3
- Parking features: On Site, Garage Owned, Attached, Garage
- Attached garage spaces: 3
Accessibility
- Accessibility features: No Disability Access
Features
- Stories: 2
- Patio & porch: Patio, Porch
Lot
- Dimensions: 123 X 94 X 120 X 80
Details
- Parcel number: 151303448010
- Special conditions: None
Construction
Type & style
- Home type: SingleFamily
- Architectural style: Traditional
- Property subtype: Single Family Residence
Materials
- Brick, Vinyl Siding
Condition
- New construction: No
- Year built: 2012
Utilities & green energy
- Sewer: Public Sewer
- Water: Public
Community & neighborhood
Location
- Region: Mahomet
- Subdivision: Thornewood
HOA & financial
HOA
- Has HOA: Yes
- HOA fee: $200 annually
- Services included: Other
Other
Other facts
- Listing terms: VA
- Ownership: Fee Simple
Price history
| Date | Event | Price |
|---|---|---|
| 6/13/2025 | Sold | $555,000-0.9%$210/sqft |
Source: | ||
| 4/29/2025 | Pending sale | $559,900$212/sqft |
Source: | ||
| 4/22/2025 | Price change | $559,900-0.9%$212/sqft |
Source: | ||
| 4/8/2025 | Price change | $564,900-1.8%$214/sqft |
Source: | ||
| 3/4/2025 | Listed for sale | $575,000+945.5%$218/sqft |
Source: | ||
Public tax history
| Year | Property taxes | Tax assessment |
|---|---|---|
| 2024 | $12,208 +8.2% | $163,390 +10% |
| 2023 | $11,280 +7.7% | $148,530 +8.5% |
| 2022 | $10,476 +5.4% | $136,890 +5.8% |
Find assessor info on the county website
Neighborhood: 61853
Nearby schools
GreatSchools rating
- 7/10Lincoln Trail Elementary SchoolGrades: 3-5Distance: 1.7 mi
- 9/10Mahomet-Seymour Jr High SchoolGrades: 6-8Distance: 1.7 mi
- 8/10Mahomet-Seymour High SchoolGrades: 9-12Distance: 1.6 mi
Schools provided by the listing agent
- District: 3
Source: MRED as distributed by MLS GRID. This data may not be complete. We recommend contacting the local school district to confirm school assignments for this home.

Get pre-qualified for a loan
At Zillow Home Loans, we can pre-qualify you in as little as 5 minutes with no impact to your credit score.An equal housing lender. NMLS #10287.

