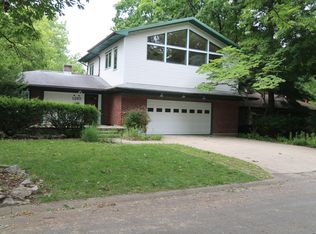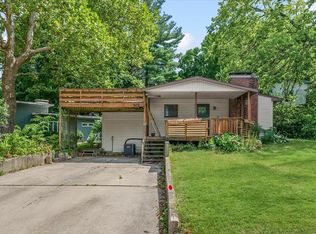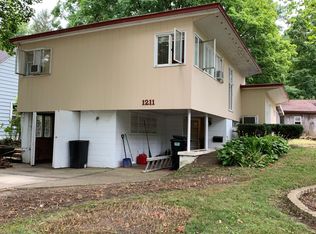Closed
$218,000
1208 W Union St, Champaign, IL 61821
4beds
1,923sqft
Single Family Residence
Built in 1948
8,712 Square Feet Lot
$219,000 Zestimate®
$113/sqft
$2,411 Estimated rent
Home value
$219,000
$208,000 - $230,000
$2,411/mo
Zestimate® history
Loading...
Owner options
Explore your selling options
What's special
Nestled on a tree-lined street in Champaign, this updated ranch is ready to welcome you home! You'll love the shaded lot with mature trees, and thoughtful landscaping throughout the front and back yards. The homes exterior features timeless crab orchard stone and redwood siding while the screened-in porch offers the perfect spot to relax. With the updated interior, all you have to do is move in! Numerous updates were made in 2021 and include: boiler, water heater, paint, flooring, improved lighting, kitchen appliances and sink, and window treatments. The home's East wing is ideal for an in-law suit or a private home office - offering flexible space to suit your needs. Schedule your showing today! Home is pre-inspected for your convenience.
Zillow last checked: 8 hours ago
Listing updated: January 11, 2026 at 12:25am
Listing courtesy of:
Mark Waldhoff, CRS,GRI (217)714-3603,
KELLER WILLIAMS-TREC,
Dakota Ruff 217-620-2767,
KELLER WILLIAMS-TREC
Bought with:
Marty Carlson, ABR,GRI,SRES
Taylor Realty Associates
Source: MRED as distributed by MLS GRID,MLS#: 12478591
Facts & features
Interior
Bedrooms & bathrooms
- Bedrooms: 4
- Bathrooms: 2
- Full bathrooms: 1
- 1/2 bathrooms: 1
Primary bedroom
- Features: Flooring (Carpet)
- Level: Main
- Area: 209 Square Feet
- Dimensions: 11X19
Bedroom 2
- Features: Flooring (Vinyl)
- Level: Main
- Area: 156 Square Feet
- Dimensions: 12X13
Bedroom 3
- Features: Flooring (Carpet)
- Level: Main
- Area: 120 Square Feet
- Dimensions: 10X12
Bedroom 4
- Features: Flooring (Carpet)
- Level: Main
- Area: 144 Square Feet
- Dimensions: 12X12
Dining room
- Features: Flooring (Carpet)
- Level: Main
- Area: 176 Square Feet
- Dimensions: 11X16
Family room
- Features: Flooring (Vinyl)
- Level: Main
- Area: 144 Square Feet
- Dimensions: 12X12
Other
- Features: Flooring (Vinyl)
- Level: Main
- Area: 136 Square Feet
- Dimensions: 17X8
Kitchen
- Features: Kitchen (Galley, Pantry-Closet), Flooring (Vinyl)
- Level: Main
- Area: 100 Square Feet
- Dimensions: 10X10
Laundry
- Features: Flooring (Vinyl)
- Level: Main
- Area: 77 Square Feet
- Dimensions: 11X7
Living room
- Features: Flooring (Carpet)
- Level: Main
- Area: 234 Square Feet
- Dimensions: 13X18
Other
- Features: Flooring (Vinyl)
- Level: Main
- Area: 60 Square Feet
- Dimensions: 10X6
Other
- Features: Flooring (Vinyl)
- Level: Main
- Area: 104 Square Feet
- Dimensions: 8X13
Heating
- Steam, Baseboard
Cooling
- Window Unit(s)
Appliances
- Included: Range, Microwave, Dishwasher, Refrigerator, Washer, Dryer, Disposal
- Laundry: Gas Dryer Hookup
Features
- In-Law Floorplan
- Basement: None
- Attic: Full
- Number of fireplaces: 1
- Fireplace features: Wood Burning, Family Room
Interior area
- Total structure area: 1,923
- Total interior livable area: 1,923 sqft
- Finished area below ground: 0
Property
Parking
- Total spaces: 2
- Parking features: Concrete, Driveway, Yes, Owned
- Has uncovered spaces: Yes
Accessibility
- Accessibility features: No Disability Access
Features
- Stories: 1
- Patio & porch: Patio, Screened
- Fencing: Fenced
Lot
- Size: 8,712 sqft
- Dimensions: 70X132X35X47X100
Details
- Parcel number: 422011454013
- Special conditions: None
- Other equipment: Ceiling Fan(s)
Construction
Type & style
- Home type: SingleFamily
- Architectural style: Ranch
- Property subtype: Single Family Residence
Materials
- Stone, Wood Siding
- Roof: Asphalt
Condition
- New construction: No
- Year built: 1948
Utilities & green energy
- Sewer: Public Sewer
- Water: Public
Community & neighborhood
Location
- Region: Champaign
HOA & financial
HOA
- Services included: None
Other
Other facts
- Listing terms: Conventional
- Ownership: Fee Simple
Price history
| Date | Event | Price |
|---|---|---|
| 1/9/2026 | Sold | $218,000-5.2%$113/sqft |
Source: | ||
| 12/4/2025 | Contingent | $229,900$120/sqft |
Source: | ||
| 9/23/2025 | Listed for sale | $229,900-3.2%$120/sqft |
Source: | ||
| 8/27/2025 | Listing removed | $237,500$124/sqft |
Source: | ||
| 7/9/2025 | Price change | $237,500-1%$124/sqft |
Source: | ||
Public tax history
Tax history is unavailable.
Find assessor info on the county website
Neighborhood: 61821
Nearby schools
GreatSchools rating
- 3/10Dr Howard Elementary SchoolGrades: K-5Distance: 0.2 mi
- 5/10Edison Middle SchoolGrades: 6-8Distance: 1 mi
- 6/10Central High SchoolGrades: 9-12Distance: 0.7 mi
Schools provided by the listing agent
- Elementary: Champaign Elementary School
- Middle: Champaign Junior High School
- High: Champaign High School
- District: 4
Source: MRED as distributed by MLS GRID. This data may not be complete. We recommend contacting the local school district to confirm school assignments for this home.

Get pre-qualified for a loan
At Zillow Home Loans, we can pre-qualify you in as little as 5 minutes with no impact to your credit score.An equal housing lender. NMLS #10287.


