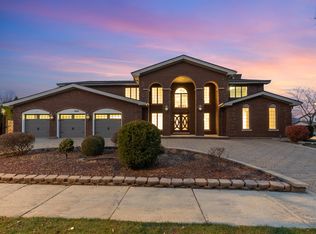Closed
$520,000
1208 W Surrey Rd, Addison, IL 60101
4beds
3,147sqft
Single Family Residence
Built in 1984
-- sqft lot
$633,400 Zestimate®
$165/sqft
$4,121 Estimated rent
Home value
$633,400
$589,000 - $684,000
$4,121/mo
Zestimate® history
Loading...
Owner options
Explore your selling options
What's special
Large home on cul-de-sac in popular Farmwood Estates! Impressive Ornate wrought iron handrailing on winding staircase, gleaming hardwood flooring, 1st floor painted light grey this week! 4 large bedrooms up, plus an office on the main floor. Original kitchen and 2 baths, master bath updated. Laundry room has separate walk-in shower as you enter from garage, making this a great set-up for cleaning pet paws! Floor to ceiling sparkling flagstone fireplace in family room. Off family room is a very nice 3 season room. Carpeting approx. 2 years new. 1912 sq. ft. basement is semi finished with most drywall, painted flooring, and a large unfinished are for storage. Deep pour, 8' ceiling. Home has a deck and 15' round pool, liner approx. 5 yrs. Shed for lawn storage. Roof, furnace and air approx. 2 yrs new.
Zillow last checked: 8 hours ago
Listing updated: October 03, 2024 at 01:35am
Listing courtesy of:
Sue Rogus 630-688-5022,
RE/MAX All Pro
Bought with:
Edgar Zelaya
eXp Realty
Source: MRED as distributed by MLS GRID,MLS#: 12134197
Facts & features
Interior
Bedrooms & bathrooms
- Bedrooms: 4
- Bathrooms: 4
- Full bathrooms: 2
- 1/2 bathrooms: 2
Primary bedroom
- Features: Flooring (Carpet), Window Treatments (All), Bathroom (Full)
- Level: Second
- Area: 270 Square Feet
- Dimensions: 18X15
Bedroom 2
- Features: Flooring (Carpet), Window Treatments (All)
- Level: Second
- Area: 120 Square Feet
- Dimensions: 12X10
Bedroom 3
- Features: Flooring (Carpet), Window Treatments (All)
- Level: Second
- Area: 196 Square Feet
- Dimensions: 14X14
Bedroom 4
- Features: Flooring (Carpet), Window Treatments (All)
- Level: Second
- Area: 168 Square Feet
- Dimensions: 12X14
Dining room
- Features: Flooring (Hardwood), Window Treatments (All)
- Level: Main
- Area: 180 Square Feet
- Dimensions: 12X15
Eating area
- Features: Flooring (Ceramic Tile)
- Level: Main
- Area: 273 Square Feet
- Dimensions: 21X13
Family room
- Features: Flooring (Hardwood), Window Treatments (All)
- Level: Main
- Area: 375 Square Feet
- Dimensions: 15X25
Kitchen
- Features: Flooring (Ceramic Tile)
- Level: Main
- Area: 120 Square Feet
- Dimensions: 12X10
Laundry
- Level: Main
- Area: 77 Square Feet
- Dimensions: 7X11
Living room
- Features: Flooring (Hardwood), Window Treatments (All)
- Level: Main
- Area: 500 Square Feet
- Dimensions: 20X25
Office
- Level: Main
- Area: 77 Square Feet
- Dimensions: 7X11
Other
- Level: Basement
- Area: 920 Square Feet
- Dimensions: 40X23
Screened porch
- Level: Main
- Area: 336 Square Feet
- Dimensions: 24X14
Heating
- Natural Gas, Forced Air
Cooling
- Central Air
Appliances
- Included: Double Oven, Microwave, Dishwasher, Refrigerator, Washer, Dryer, Disposal, Cooktop, Humidifier
Features
- Basement: Partially Finished,Full
- Number of fireplaces: 1
Interior area
- Total structure area: 0
- Total interior livable area: 3,147 sqft
Property
Parking
- Total spaces: 2
- Parking features: Concrete, On Site, Garage Owned, Attached, Garage
- Attached garage spaces: 2
Accessibility
- Accessibility features: No Disability Access
Features
- Stories: 2
- Pool features: Above Ground
Lot
- Dimensions: 42X120X68X94X75
- Features: Cul-De-Sac
Details
- Additional structures: Shed(s)
- Parcel number: 0320119017
- Special conditions: None
- Other equipment: Ceiling Fan(s), Air Purifier
Construction
Type & style
- Home type: SingleFamily
- Property subtype: Single Family Residence
Materials
- Brick, Cedar
Condition
- New construction: No
- Year built: 1984
Utilities & green energy
- Sewer: Public Sewer
- Water: Lake Michigan
Community & neighborhood
Security
- Security features: Carbon Monoxide Detector(s)
Location
- Region: Addison
- Subdivision: Farmwood Estates
Other
Other facts
- Listing terms: Conventional
- Ownership: Fee Simple
Price history
| Date | Event | Price |
|---|---|---|
| 9/30/2024 | Sold | $520,000-2.8%$165/sqft |
Source: | ||
| 8/28/2024 | Contingent | $535,000$170/sqft |
Source: | ||
| 8/16/2024 | Listed for sale | $535,000+53.7%$170/sqft |
Source: | ||
| 5/8/2001 | Sold | $348,000+37%$111/sqft |
Source: Public Record Report a problem | ||
| 4/23/1998 | Sold | $254,000$81/sqft |
Source: Public Record Report a problem | ||
Public tax history
| Year | Property taxes | Tax assessment |
|---|---|---|
| 2024 | $13,054 +0.2% | $201,211 +8.8% |
| 2023 | $13,027 +2.8% | $184,970 +3.8% |
| 2022 | $12,677 +4.3% | $178,130 +4.4% |
Find assessor info on the county website
Neighborhood: 60101
Nearby schools
GreatSchools rating
- 8/10Stone Elementary SchoolGrades: K-5Distance: 0.8 mi
- 6/10Indian Trail Jr High SchoolGrades: 6-8Distance: 1.1 mi
- 8/10Addison Trail High SchoolGrades: 9-12Distance: 1.1 mi
Schools provided by the listing agent
- Elementary: Stone Elementary School
- Middle: Indian Trail Junior High School
- High: Addison Trail High School
- District: 4
Source: MRED as distributed by MLS GRID. This data may not be complete. We recommend contacting the local school district to confirm school assignments for this home.
Get a cash offer in 3 minutes
Find out how much your home could sell for in as little as 3 minutes with a no-obligation cash offer.
Estimated market value$633,400
Get a cash offer in 3 minutes
Find out how much your home could sell for in as little as 3 minutes with a no-obligation cash offer.
Estimated market value
$633,400
