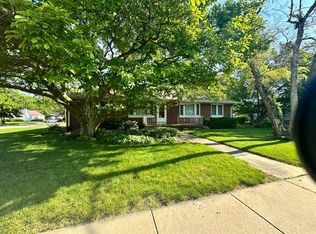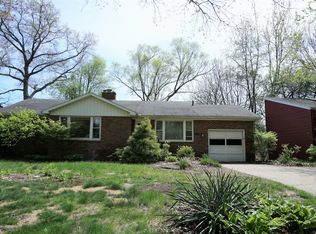Must see - move in ready ranch home with over 2,200 finished square feet & fully finished basement!! This 5 bedroom, 2 full bath home features an updated kitchen with ample countertop & cabinets, updated bath with concrete sink AND and a secret room accessible through the basement laundry room via the "built in shelving door" Your master bedroom has a unique walk in closet and all main bedrooms have beautiful hardwood floors. The basement features 2 additional bedrooms, family room with custom built cabinetry & barn-style hanging cabinets doors and second full bath. You won't want to miss the huge almost fully fenced in backyard, large concrete patio with pergola perfect for hanging lights. Large 2 car garage with room for workshop and garden shed. Home has many recent updates including radon mitigation and sellers previous home inspection available to review.
This property is off market, which means it's not currently listed for sale or rent on Zillow. This may be different from what's available on other websites or public sources.

