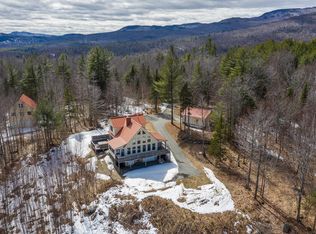Acreage and mountain views surround this immaculate home! Views of Mt. Blue, Little Blue, and Tumbledown. Close to Mount Blue State Park, and Webb Lake. Cathedral ceilings and hardwood floors embrace the custom chimney and stove. Large windows warm this house with natural sunlight. A screened in porch, mudroom, and hot tub deck are some of the many desired features. Paved driveway, granite steps, and 2 garages. One garage is insulated and heated with an office on the 2nd floor. Very close to Sunday River and Saddleback Mountains.
This property is off market, which means it's not currently listed for sale or rent on Zillow. This may be different from what's available on other websites or public sources.

