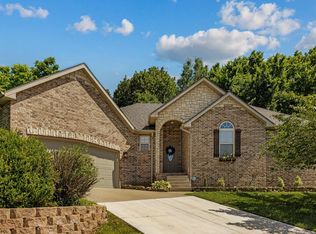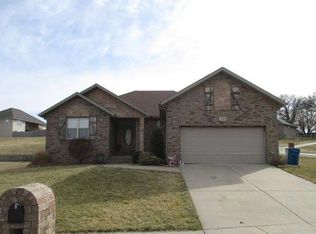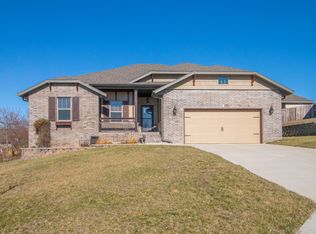Closed
Price Unknown
1208 W Ridgecrest Street, Ozark, MO 65721
5beds
3,011sqft
Single Family Residence
Built in 2006
0.28 Acres Lot
$345,600 Zestimate®
$--/sqft
$2,384 Estimated rent
Home value
$345,600
$314,000 - $380,000
$2,384/mo
Zestimate® history
Loading...
Owner options
Explore your selling options
What's special
Welcome to 1208 W Ridgecrest, nestled in the highly sought-after community of Ozark, MO with no HOA! This stunning home offers the perfect combination of convenience and luxury, ideally situated next to top dining, shopping, and entertainment options.Step inside to discover an open floor plan that seamlessly blends high ceilings with an abundance of natural light, creating a warm and inviting atmosphere perfect for hosting gatherings and enjoying daily life. With 5 spacious bedrooms and 3 full bathrooms, this split floor plan ensures privacy and comfort for everyone in the household.The incredible master suite is a true retreat, featuring a generous bathroom with a relaxing tub and a walk-in closet designed for ample storage. Modern updates throughout the home--including stylish countertops, a chic backsplash, sleek flooring, fresh paint, and contemporary light fixtures--offer a perfect blend of form and function.The full basement provides additional space for family stays or entertaining friends, making it a versatile area for your needs. Enjoy the serenity of nature with no neighbors behind the property, just open land to savor your peaceful surroundings. Don't miss the opportunity to call this exceptional property your home and experience the best of Ozark living!
Zillow last checked: 8 hours ago
Listing updated: July 07, 2025 at 12:22pm
Listed by:
Chad Jones 314-810-7150,
Keller Williams
Bought with:
Dana R. Ingle, 2017004006
Sturdy Real Estate
Source: SOMOMLS,MLS#: 60275147
Facts & features
Interior
Bedrooms & bathrooms
- Bedrooms: 5
- Bathrooms: 3
- Full bathrooms: 3
Heating
- Forced Air, Electric, Natural Gas
Cooling
- Central Air, Ceiling Fan(s)
Appliances
- Included: Electric Cooktop, Microwave, Refrigerator, Electric Water Heater, Disposal, Dishwasher
- Laundry: Main Level, W/D Hookup
Features
- Soaking Tub, Granite Counters, Tray Ceiling(s), High Ceilings, Walk-In Closet(s), Walk-in Shower
- Flooring: Carpet, Tile, Laminate
- Windows: Shutters, Double Pane Windows, Blinds
- Basement: Finished,Partial
- Attic: Access Only:No Stairs
- Has fireplace: Yes
- Fireplace features: Family Room, Gas
Interior area
- Total structure area: 3,011
- Total interior livable area: 3,011 sqft
- Finished area above ground: 1,612
- Finished area below ground: 1,399
Property
Parking
- Total spaces: 2
- Parking features: Covered, Driveway
- Attached garage spaces: 2
- Has uncovered spaces: Yes
Features
- Levels: Two
- Stories: 2
- Patio & porch: Patio, Deck, Side Porch, Rear Porch
- Has spa: Yes
- Spa features: Bath
- Fencing: Other,Full,Wood,Privacy
Lot
- Size: 0.28 Acres
- Dimensions: 103.1 x 116.8
- Features: Cul-De-Sac, Dead End Street
Details
- Additional structures: Shed(s)
- Parcel number: 110834004013001021
Construction
Type & style
- Home type: SingleFamily
- Architectural style: Traditional
- Property subtype: Single Family Residence
Materials
- Brick, Vinyl Siding
- Foundation: Poured Concrete
- Roof: Composition
Condition
- Year built: 2006
Utilities & green energy
- Sewer: Public Sewer
- Water: Public
Community & neighborhood
Security
- Security features: Carbon Monoxide Detector(s), Smoke Detector(s)
Location
- Region: Ozark
- Subdivision: Walnut Crossing
Other
Other facts
- Listing terms: Cash,VA Loan,USDA/RD,FHA,Conventional
- Road surface type: Asphalt
Price history
| Date | Event | Price |
|---|---|---|
| 1/16/2025 | Sold | -- |
Source: | ||
| 12/25/2024 | Pending sale | $345,900$115/sqft |
Source: | ||
| 12/2/2024 | Price change | $345,900-1.2%$115/sqft |
Source: | ||
| 11/9/2024 | Price change | $350,000-0.6%$116/sqft |
Source: | ||
| 9/4/2024 | Price change | $352,000-1.5%$117/sqft |
Source: | ||
Public tax history
| Year | Property taxes | Tax assessment |
|---|---|---|
| 2024 | $2,765 | $44,230 |
| 2023 | $2,765 +2% | $44,230 +2.2% |
| 2022 | $2,711 | $43,280 |
Find assessor info on the county website
Neighborhood: 65721
Nearby schools
GreatSchools rating
- 8/10South Elementary SchoolGrades: K-4Distance: 0.5 mi
- 6/10Ozark Jr. High SchoolGrades: 8-9Distance: 2.1 mi
- 8/10Ozark High SchoolGrades: 9-12Distance: 2.5 mi
Schools provided by the listing agent
- Elementary: OZ South
- Middle: Ozark
- High: Ozark
Source: SOMOMLS. This data may not be complete. We recommend contacting the local school district to confirm school assignments for this home.


