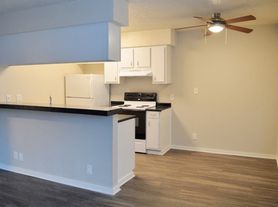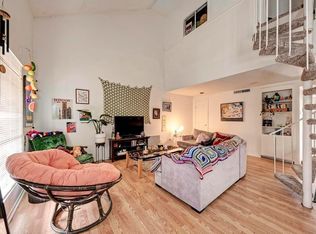Be the first to call this stunning new construction home. Nestled in one of Austin's most iconic and centrally located neighborhoods, this 3-story residence offers the perfect blend of modern design, everyday functionality, and unbeatable access to Austin's lifestyle hotspots. Just minutes from South Congress (SoCo), Zilker Park, and Lady Bird Lake, you'll enjoy the best of culture, dining, and outdoor living right at your doorstep. A private driveway leads to a covered carport and welcoming front porch, adding privacy and curb appeal. Inside, the light-filled open layout showcases a designer kitchen with quartz countertops, stainless steel appliances, and seamless flow into the living area and covered back porch. The fenced backyard, shaded by mature trees, is ideal for entertaining or relaxing year-round. All three bedrooms are located upstairs along with a convenient laundry area. The third floor offers 374 sq ft of finished flex space with a full bath perfect for a home office, fitness studio, or guest suite. A brand-new refrigerator, washer, and dryer are included, making this home truly move-in ready. Don't miss this opportunity to lease in one of Austin's most desirable zip codes schedule your private showing today and be the first to make this your home.
Condo for rent
$4,500/mo
1208 W Oltorf St #B, Austin, TX 78704
3beds
1,904sqft
Price may not include required fees and charges.
Condo
Available now
Cats, dogs OK
Central air, ceiling fan
In unit laundry
2 Attached garage spaces parking
Central
What's special
- 72 days |
- -- |
- -- |
Travel times
Looking to buy when your lease ends?
Consider a first-time homebuyer savings account designed to grow your down payment with up to a 6% match & a competitive APY.
Facts & features
Interior
Bedrooms & bathrooms
- Bedrooms: 3
- Bathrooms: 4
- Full bathrooms: 3
- 1/2 bathrooms: 1
Heating
- Central
Cooling
- Central Air, Ceiling Fan
Appliances
- Included: Dishwasher, Disposal, Dryer, Range, Refrigerator, Washer
- Laundry: In Unit, Inside, Laundry Room
Features
- Ceiling Fan(s), High Ceilings, Interior Steps, Kitchen Island, Walk-In Closet(s)
Interior area
- Total interior livable area: 1,904 sqft
Property
Parking
- Total spaces: 2
- Parking features: Attached, Carport
- Has attached garage: Yes
- Has carport: Yes
- Details: Contact manager
Features
- Stories: 3
- Exterior features: Contact manager
- Has view: Yes
- View description: Contact manager
Details
- Parcel number: 303865
Construction
Type & style
- Home type: Condo
- Property subtype: Condo
Materials
- Roof: Shake Shingle
Condition
- Year built: 2025
Building
Management
- Pets allowed: Yes
Community & HOA
Location
- Region: Austin
Financial & listing details
- Lease term: Negotiable
Price history
| Date | Event | Price |
|---|---|---|
| 10/22/2025 | Listing removed | $969,000$509/sqft |
Source: BHHS broker feed #6532590 | ||
| 8/28/2025 | Listed for rent | $4,500$2/sqft |
Source: Unlock MLS #2801111 | ||
| 6/8/2025 | Price change | $969,000-3%$509/sqft |
Source: | ||
| 5/9/2025 | Listed for sale | $999,000$525/sqft |
Source: | ||

