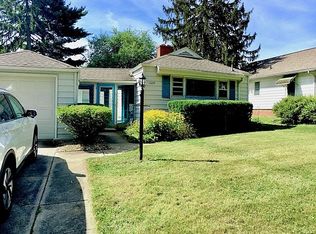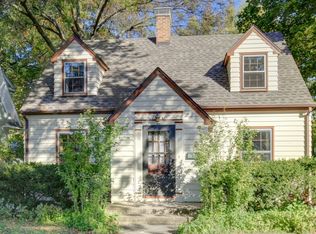Closed
$183,500
1208 W Daniel St, Champaign, IL 61821
2beds
925sqft
Single Family Residence
Built in 1939
6,969.6 Square Feet Lot
$214,400 Zestimate®
$198/sqft
$1,275 Estimated rent
Home value
$214,400
$202,000 - $227,000
$1,275/mo
Zestimate® history
Loading...
Owner options
Explore your selling options
What's special
Here it is... Clark Park neighborhood for under $200,000! Over 1500 finished square feet. Charming 2 bedroom 1 full bathroom home with extra finished space in the basement, a detached 2 car garage and many updates! The home has remodeled kitchen, bathroom, fresh paint job inside and outside and newer vinyl plank flooring. In the basement is a spacious living room and separate room that is perfect for an office, or add an egress window to have a 3rd bedroom. The roof is newer and the house has durable Andersen windows throughout. Off the back door of the home is a 12x12 3 seasons room not included in the square footage. Broker owned.
Zillow last checked: 8 hours ago
Listing updated: June 17, 2023 at 01:04am
Listing courtesy of:
Mark Panno 815-674-5598,
KELLER WILLIAMS-TREC
Bought with:
Michael Neault
KELLER WILLIAMS-TREC
Source: MRED as distributed by MLS GRID,MLS#: 11777832
Facts & features
Interior
Bedrooms & bathrooms
- Bedrooms: 2
- Bathrooms: 1
- Full bathrooms: 1
Primary bedroom
- Features: Flooring (Vinyl)
- Level: Main
- Area: 168 Square Feet
- Dimensions: 14X12
Bedroom 2
- Features: Flooring (Vinyl)
- Level: Main
- Area: 120 Square Feet
- Dimensions: 10X12
Bonus room
- Level: Basement
- Area: 154 Square Feet
- Dimensions: 14X11
Dining room
- Features: Flooring (Vinyl)
- Level: Main
- Area: 120 Square Feet
- Dimensions: 10X12
Family room
- Features: Flooring (Carpet)
- Level: Basement
- Area: 198 Square Feet
- Dimensions: 11X18
Kitchen
- Features: Flooring (Vinyl)
- Level: Main
- Area: 96 Square Feet
- Dimensions: 12X8
Laundry
- Level: Basement
- Area: 99 Square Feet
- Dimensions: 11X9
Living room
- Features: Flooring (Vinyl)
- Level: Main
- Area: 288 Square Feet
- Dimensions: 24X12
Office
- Features: Flooring (Carpet)
- Level: Basement
- Area: 238 Square Feet
- Dimensions: 17X14
Sun room
- Level: Main
- Area: 144 Square Feet
- Dimensions: 12X12
Heating
- Natural Gas
Cooling
- Central Air
Appliances
- Included: Range, Microwave, Dishwasher, Refrigerator, Washer, Dryer
Features
- 1st Floor Bedroom, 1st Floor Full Bath, Built-in Features, Bookcases, Beamed Ceilings, Separate Dining Room
- Windows: Skylight(s)
- Basement: Partially Finished,Full
- Number of fireplaces: 1
- Fireplace features: Wood Burning, Basement
Interior area
- Total structure area: 1,850
- Total interior livable area: 925 sqft
- Finished area below ground: 577
Property
Parking
- Total spaces: 2
- Parking features: On Site, Garage Owned, Detached, Garage
- Garage spaces: 2
Accessibility
- Accessibility features: No Disability Access
Features
- Stories: 1
Lot
- Size: 6,969 sqft
- Dimensions: 52.64 X 132
Details
- Parcel number: 432014251016
- Special conditions: None
Construction
Type & style
- Home type: SingleFamily
- Property subtype: Single Family Residence
Materials
- Wood Siding
Condition
- New construction: No
- Year built: 1939
Utilities & green energy
- Sewer: Public Sewer
- Water: Public
Community & neighborhood
Location
- Region: Champaign
Other
Other facts
- Listing terms: Cash
- Ownership: Fee Simple
Price history
| Date | Event | Price |
|---|---|---|
| 6/15/2023 | Sold | $183,500-0.8%$198/sqft |
Source: | ||
| 5/31/2023 | Pending sale | $184,900$200/sqft |
Source: | ||
| 5/30/2023 | Price change | $184,900-2.6%$200/sqft |
Source: | ||
| 5/25/2023 | Price change | $189,900-5%$205/sqft |
Source: | ||
| 5/18/2023 | Listed for sale | $199,900+86%$216/sqft |
Source: | ||
Public tax history
| Year | Property taxes | Tax assessment |
|---|---|---|
| 2024 | $5,832 +6.2% | $66,880 +9.8% |
| 2023 | $5,493 +19% | $60,910 +8.4% |
| 2022 | $4,615 +2.7% | $56,190 +2% |
Find assessor info on the county website
Neighborhood: 61821
Nearby schools
GreatSchools rating
- 3/10Westview Elementary SchoolGrades: K-5Distance: 0.1 mi
- 3/10Jefferson Middle SchoolGrades: 6-8Distance: 1 mi
- 6/10Central High SchoolGrades: 9-12Distance: 0.9 mi
Schools provided by the listing agent
- Elementary: Champaign Elementary School
- High: Central High School
- District: 4
Source: MRED as distributed by MLS GRID. This data may not be complete. We recommend contacting the local school district to confirm school assignments for this home.
Get pre-qualified for a loan
At Zillow Home Loans, we can pre-qualify you in as little as 5 minutes with no impact to your credit score.An equal housing lender. NMLS #10287.

