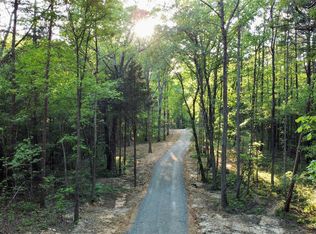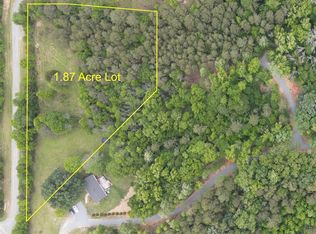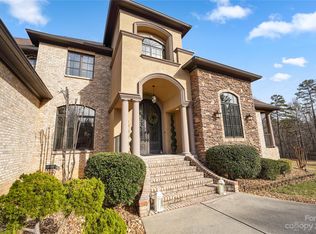Closed
$1,250,000
1208 Union Rd, Matthews, NC 28104
3beds
3,562sqft
Single Family Residence
Built in 2024
5.04 Acres Lot
$1,280,100 Zestimate®
$351/sqft
$3,836 Estimated rent
Home value
$1,280,100
$1.20M - $1.37M
$3,836/mo
Zestimate® history
Loading...
Owner options
Explore your selling options
What's special
Welcome to 1208 Union Road, a beautifully curated ranch style custom home with a seperate gathering place in the garage shop. Tucked away on over 5 acres in the countryside of Matthews, but located super conveniently to HWY 485. Close to four golf courses and bike trails. No HOA! This home offers a spacious and open floor plan. The mahogany arched front door welcomes you in. The kitchen is equipped with modern finishes, custom cabinetry, ample Quartz countertop space. There is a keeping room that provides extra space especially for hosting. Off of the living room you will find a porch to enjoy throughout the year. The primary bedroom features a luxurious en-suite bathroom. Including two vanities, standalone tub, walk in shower, and two spacious walk-in closets. The two secondary bedrooms each have their own en-suite bathrooms. In addition to the main house, the property features a spacious, one-level gathering place.
Zillow last checked: 8 hours ago
Listing updated: September 15, 2025 at 07:33am
Listing Provided by:
Alexa Langford alangford@helenadamsrealty.com,
Helen Adams Realty
Bought with:
Guillermo Torres
Southern Homes of the Carolinas, Inc
Source: Canopy MLS as distributed by MLS GRID,MLS#: 4238047
Facts & features
Interior
Bedrooms & bathrooms
- Bedrooms: 3
- Bathrooms: 4
- Full bathrooms: 3
- 1/2 bathrooms: 1
- Main level bedrooms: 3
Primary bedroom
- Level: Main
Bedroom s
- Level: Main
Bedroom s
- Level: Main
Dining room
- Level: Main
Laundry
- Level: Main
Office
- Level: Main
Heating
- Central
Cooling
- Central Air
Appliances
- Included: Dishwasher, Double Oven, Electric Cooktop, Microwave, Refrigerator, Wine Refrigerator
- Laundry: Laundry Room
Features
- Total Primary Heated Living Area: 3102
- Has basement: No
Interior area
- Total structure area: 3,102
- Total interior livable area: 3,562 sqft
- Finished area above ground: 3,102
- Finished area below ground: 0
Property
Parking
- Total spaces: 5
- Parking features: Attached Garage, Garage on Main Level
- Attached garage spaces: 5
Features
- Levels: One
- Stories: 1
Lot
- Size: 5.04 Acres
Details
- Parcel number: 08321029B
- Zoning: RES
- Special conditions: Standard
Construction
Type & style
- Home type: SingleFamily
- Property subtype: Single Family Residence
Materials
- Stucco, Stone
- Foundation: Crawl Space
Condition
- New construction: No
- Year built: 2024
Utilities & green energy
- Sewer: Septic Installed
- Water: County Water
Community & neighborhood
Location
- Region: Matthews
- Subdivision: None
Other
Other facts
- Road surface type: Concrete, Gravel
Price history
| Date | Event | Price |
|---|---|---|
| 9/12/2025 | Sold | $1,250,000-19.4%$351/sqft |
Source: | ||
| 7/26/2025 | Price change | $1,550,000-3.1%$435/sqft |
Source: | ||
| 6/20/2025 | Price change | $1,600,000-8.6%$449/sqft |
Source: | ||
| 5/27/2025 | Price change | $1,750,000-2.8%$491/sqft |
Source: | ||
| 5/1/2025 | Price change | $1,800,000-2.7%$505/sqft |
Source: | ||
Public tax history
| Year | Property taxes | Tax assessment |
|---|---|---|
| 2025 | $4,074 +38.6% | $854,200 +85.8% |
| 2024 | $2,939 +419.5% | $459,800 +413.7% |
| 2023 | $566 | $89,500 |
Find assessor info on the county website
Neighborhood: 28104
Nearby schools
GreatSchools rating
- 9/10Fairview Elementary SchoolGrades: PK-5Distance: 4.2 mi
- 9/10Piedmont Middle SchoolGrades: 6-8Distance: 8.2 mi
- 7/10Piedmont High SchoolGrades: 9-12Distance: 8.1 mi
Get a cash offer in 3 minutes
Find out how much your home could sell for in as little as 3 minutes with a no-obligation cash offer.
Estimated market value$1,280,100
Get a cash offer in 3 minutes
Find out how much your home could sell for in as little as 3 minutes with a no-obligation cash offer.
Estimated market value
$1,280,100


