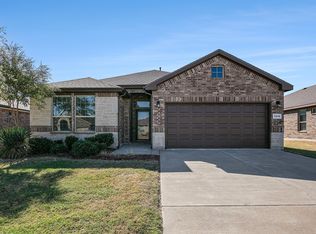Sold on 12/09/25
Price Unknown
1208 Tiburon Trl, Cleburne, TX 76033
4beds
2,014sqft
Single Family Residence
Built in 2019
7,492.32 Square Feet Lot
$295,200 Zestimate®
$--/sqft
$2,605 Estimated rent
Home value
$295,200
$280,000 - $310,000
$2,605/mo
Zestimate® history
Loading...
Owner options
Explore your selling options
What's special
YOU CAN PURCHASE THIS HOME FOR AS LOW AS 0% DOWN! This home is ready for new owners! Create new memories in this meticulously maintained interior that features an open-concept living area with abundant natural light streaming through large, energy-efficient windows with blinds.There is a built in desk area off the living room.The spacious living flows seamlessly into the dining area—perfect for hosting dinner parties or relaxed family meals.The kitchen boasts granite countertops, stainless steel appliances, refrigerator negotiable to stay, and ample cabinetry, providing both style and functionality. A generous island serves as both a prep area and a casual dining spot.The master suite, which offers a peaceful oasis complete with a walk-in closet and a ensuite bathroom featuring dual vanities and a soaking tub. Additional bedrooms provide plenty of space for guests, a home office, or a growing family.The backyard has an extended patio area perfect for al fresco dining and a fenced yard that provides privacy.This home stands out for its location in a friendly, vibrant community with easy access to local amenities, schools, and parks. If you’re looking for a comfortable family home this property is sure to impress.
Zillow last checked: 8 hours ago
Listing updated: December 09, 2025 at 03:11pm
Listed by:
Melissa Kearney 0696896 866-277-6005,
All City Real Estate Ltd. Co. 866-277-6005
Bought with:
Gabriela Emerton
Fathom Realty, LLC
Source: NTREIS,MLS#: 20894300
Facts & features
Interior
Bedrooms & bathrooms
- Bedrooms: 4
- Bathrooms: 2
- Full bathrooms: 2
Primary bedroom
- Features: Ceiling Fan(s), Dual Sinks, En Suite Bathroom, Garden Tub/Roman Tub, Separate Shower, Walk-In Closet(s)
- Level: First
- Dimensions: 14 x 13
Bedroom
- Features: Ceiling Fan(s)
- Level: First
- Dimensions: 12 x 11
Bedroom
- Features: Ceiling Fan(s)
- Level: First
- Dimensions: 12 x 11
Bedroom
- Level: First
- Dimensions: 12 x 10
Kitchen
- Features: Built-in Features, Granite Counters, Kitchen Island, Pantry
- Level: First
- Dimensions: 18 x 14
Living room
- Features: Ceiling Fan(s)
- Level: First
- Dimensions: 18 x 14
Utility room
- Level: First
- Dimensions: 8 x 7
Heating
- Natural Gas
Cooling
- Central Air, Ceiling Fan(s), Electric
Appliances
- Included: Dishwasher, Gas Cooktop, Disposal, Gas Oven, Gas Water Heater, Microwave, Refrigerator
- Laundry: Washer Hookup, Gas Dryer Hookup, Laundry in Utility Room
Features
- Decorative/Designer Lighting Fixtures, Double Vanity, Eat-in Kitchen, Granite Counters, High Speed Internet, Kitchen Island, Open Floorplan, Pantry, Cable TV, Walk-In Closet(s)
- Flooring: Carpet, Tile
- Windows: Window Coverings
- Has basement: No
- Has fireplace: No
Interior area
- Total interior livable area: 2,014 sqft
Property
Parking
- Total spaces: 2
- Parking features: Concrete, Driveway, Garage Faces Front, Garage
- Attached garage spaces: 2
- Has uncovered spaces: Yes
Features
- Levels: One
- Stories: 1
- Patio & porch: Rear Porch, Front Porch, Covered
- Exterior features: Playground, Rain Gutters
- Pool features: None
- Fencing: Wood
Lot
- Size: 7,492 sqft
- Features: Interior Lot, Landscaped, Sprinkler System
- Residential vegetation: Grassed
Details
- Parcel number: 126206013050
Construction
Type & style
- Home type: SingleFamily
- Architectural style: Traditional,Detached
- Property subtype: Single Family Residence
Materials
- Brick, Rock, Stone
- Foundation: Slab
- Roof: Composition
Condition
- Year built: 2019
Utilities & green energy
- Sewer: Public Sewer
- Water: Public
- Utilities for property: Electricity Connected, Natural Gas Available, Sewer Available, Separate Meters, Water Available, Cable Available
Community & neighborhood
Security
- Security features: Prewired, Security System, Carbon Monoxide Detector(s), Fire Alarm
Community
- Community features: Trails/Paths, Curbs, Sidewalks
Location
- Region: Cleburne
- Subdivision: Belclaire
HOA & financial
HOA
- Has HOA: Yes
- HOA fee: $468 annually
- Services included: All Facilities, Association Management, Maintenance Grounds, Maintenance Structure
- Association name: Belclaire Homeowners Association Inc.
- Association phone: 972-612-2302
Other
Other facts
- Listing terms: Cash,Conventional,FHA,VA Loan
Price history
| Date | Event | Price |
|---|---|---|
| 12/9/2025 | Sold | -- |
Source: NTREIS #20894300 | ||
| 10/31/2025 | Pending sale | $299,999$149/sqft |
Source: NTREIS #20894300 | ||
| 10/25/2025 | Contingent | $299,999$149/sqft |
Source: NTREIS #20894300 | ||
| 10/2/2025 | Price change | $299,9990%$149/sqft |
Source: NTREIS #20894300 | ||
| 9/17/2025 | Price change | $300,000-3.5%$149/sqft |
Source: NTREIS #20894300 | ||
Public tax history
| Year | Property taxes | Tax assessment |
|---|---|---|
| 2024 | $5,863 +12.1% | $328,970 +10% |
| 2023 | $5,231 -13.5% | $299,064 +10% |
| 2022 | $6,046 +2.6% | $271,876 +10% |
Find assessor info on the county website
Neighborhood: 76033
Nearby schools
GreatSchools rating
- 7/10Gerard Elementary SchoolGrades: PK-5Distance: 0.3 mi
- 4/10Lowell Smith Jr Middle SchoolGrades: 6-8Distance: 0.2 mi
- 5/10Cleburne High SchoolGrades: 9-12Distance: 2.2 mi
Schools provided by the listing agent
- Elementary: Gerard
- Middle: Ad Wheat
- High: Cleburne
- District: Cleburne ISD
Source: NTREIS. This data may not be complete. We recommend contacting the local school district to confirm school assignments for this home.
Get a cash offer in 3 minutes
Find out how much your home could sell for in as little as 3 minutes with a no-obligation cash offer.
Estimated market value
$295,200
Get a cash offer in 3 minutes
Find out how much your home could sell for in as little as 3 minutes with a no-obligation cash offer.
Estimated market value
$295,200
