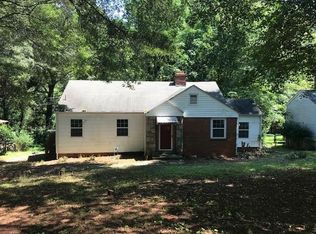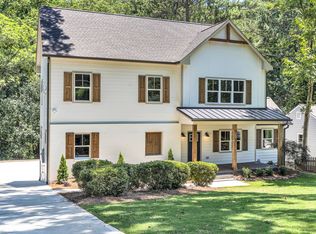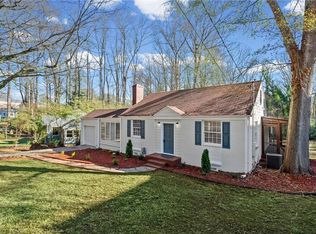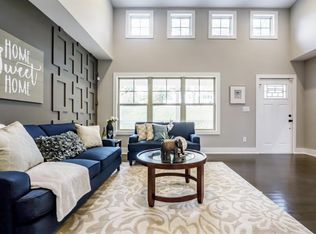Closed
$675,000
1208 Thomas Rd, Decatur, GA 30030
4beds
2,452sqft
Single Family Residence
Built in 1947
0.5 Acres Lot
$650,200 Zestimate®
$275/sqft
$4,230 Estimated rent
Home value
$650,200
$592,000 - $709,000
$4,230/mo
Zestimate® history
Loading...
Owner options
Explore your selling options
What's special
FULLY RENOVATED & EXPANDED - FEELS LIKE NEW CONSTRUCTION! Welcome to 1208 Thomas Road, a stunning renovated home in Midway Woods on a private half-acre lot. This thoughtfully redesigned home blends modern luxury with classic charm and is MUCH LARGER THAN IT LOOKS. Inside, an intentionally designed floor plan balances openness and privacy. The light-filled kitchen-featuring quartz countertops, custom vent hood, an island, and ample storage-flows seamlessly into the family room, creating the perfect space for entertaining. A private office with French doors and a formal dining room offer additional functionality. High ceilings and light oak hardwood floors enhance the bright, airy feel. The primary suite boasts a tray ceiling, spa-like en-suite bath with a double vanity, walk-in shower, and spacious closet. Two additional bedrooms, a powder room, and a second full bath with a tiled shower complete the main level. Downstairs, the finished terrace level offers high ceilings, a flexible bonus space (ideal for a second office, home gym, or playroom), plus a fourth bedroom with an en-suite bath and walk-in closet. There's also an unfinished storage area. Tech lovers will appreciate low-voltage wiring in all bedrooms, the office, and the family room-perfect for remote work or gaming. Step outside to enjoy a spacious, private backyard with room for a future pool. Access it from the deck off the family room or the walk-out terrace level. Midway Woods is a vibrant community with a voluntary neighborhood association that hosts frequent social events. Walk to Legacy Park and Dearborn Park or explore nearby Avondale Estates, with its Town Green, breweries, restaurants, and food hall. Enjoy easy access to Downtown Decatur, Oakhurst, CDC, VA, and Emory-all without City of Decatur taxes!
Zillow last checked: 8 hours ago
Listing updated: June 11, 2025 at 12:43pm
Listed by:
Robbie A Harris 770-317-3813,
Compass
Bought with:
No Sales Agent, 0
Non-Mls Company
Source: GAMLS,MLS#: 10473652
Facts & features
Interior
Bedrooms & bathrooms
- Bedrooms: 4
- Bathrooms: 4
- Full bathrooms: 3
- 1/2 bathrooms: 1
- Main level bathrooms: 2
- Main level bedrooms: 3
Dining room
- Features: Separate Room
Kitchen
- Features: Breakfast Bar, Kitchen Island, Solid Surface Counters, Walk-in Pantry
Heating
- Central
Cooling
- Ceiling Fan(s), Central Air
Appliances
- Included: Dishwasher, Disposal, Microwave, Oven/Range (Combo), Stainless Steel Appliance(s), Tankless Water Heater
- Laundry: In Kitchen
Features
- Double Vanity, High Ceilings, Master On Main Level, Roommate Plan, Split Bedroom Plan, Tile Bath, Tray Ceiling(s), Walk-In Closet(s)
- Flooring: Hardwood, Tile, Vinyl
- Windows: Double Pane Windows
- Basement: Bath Finished,Daylight,Exterior Entry,Finished,Interior Entry,Partial
- Attic: Pull Down Stairs
- Has fireplace: No
Interior area
- Total structure area: 2,452
- Total interior livable area: 2,452 sqft
- Finished area above ground: 1,974
- Finished area below ground: 478
Property
Parking
- Parking features: Off Street
Features
- Levels: Two
- Stories: 2
- Patio & porch: Deck, Porch
Lot
- Size: 0.50 Acres
- Features: None
- Residential vegetation: Grassed, Partially Wooded
Details
- Parcel number: 15 216 12 007
- Special conditions: Investor Owned
Construction
Type & style
- Home type: SingleFamily
- Architectural style: Ranch
- Property subtype: Single Family Residence
Materials
- Brick
- Roof: Composition
Condition
- Updated/Remodeled
- New construction: No
- Year built: 1947
Utilities & green energy
- Sewer: Public Sewer
- Water: Public
- Utilities for property: Cable Available, Electricity Available, High Speed Internet, Natural Gas Available, Phone Available, Sewer Connected, Water Available
Community & neighborhood
Community
- Community features: Street Lights, Near Public Transport, Walk To Schools
Location
- Region: Decatur
- Subdivision: Midway Woods
Other
Other facts
- Listing agreement: Exclusive Right To Sell
Price history
| Date | Event | Price |
|---|---|---|
| 6/11/2025 | Sold | $675,000-11.8%$275/sqft |
Source: | ||
| 5/29/2025 | Pending sale | $765,000$312/sqft |
Source: | ||
| 5/29/2025 | Listed for sale | $765,000$312/sqft |
Source: | ||
| 5/29/2025 | Pending sale | $765,000$312/sqft |
Source: | ||
| 5/14/2025 | Listing removed | $765,000$312/sqft |
Source: | ||
Public tax history
| Year | Property taxes | Tax assessment |
|---|---|---|
| 2025 | $10,967 +11.6% | $240,360 +12% |
| 2024 | $9,831 +92.2% | $214,640 +99% |
| 2023 | $5,115 +12.3% | $107,880 +12.4% |
Find assessor info on the county website
Neighborhood: Midway Woods
Nearby schools
GreatSchools rating
- 5/10Avondale Elementary SchoolGrades: PK-5Distance: 1.4 mi
- 5/10Druid Hills Middle SchoolGrades: 6-8Distance: 4.2 mi
- 6/10Druid Hills High SchoolGrades: 9-12Distance: 3.2 mi
Schools provided by the listing agent
- Elementary: Avondale
- Middle: Druid Hills
- High: Druid Hills
Source: GAMLS. This data may not be complete. We recommend contacting the local school district to confirm school assignments for this home.
Get a cash offer in 3 minutes
Find out how much your home could sell for in as little as 3 minutes with a no-obligation cash offer.
Estimated market value$650,200
Get a cash offer in 3 minutes
Find out how much your home could sell for in as little as 3 minutes with a no-obligation cash offer.
Estimated market value
$650,200



