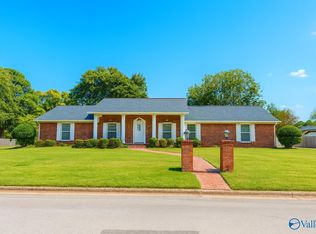Sold for $205,000
$205,000
1208 Terrehaute Ave SW, Decatur, AL 35601
4beds
2,810sqft
Single Family Residence
Built in 1975
0.35 Acres Lot
$213,300 Zestimate®
$73/sqft
$1,915 Estimated rent
Home value
$213,300
$203,000 - $224,000
$1,915/mo
Zestimate® history
Loading...
Owner options
Explore your selling options
What's special
Spacious 4-bedroom+ bonus (or 5 bedroom), 2-bath home in the desirable Westmeade subdivision offering incredible square footage for the price! This property is filled with opportunity, featuring a plethora of potential for its next owner to add their personal touch and make it shine. Enjoy a fenced backyard perfect for pets or outdoor entertaining, plus ample parking space for family and guests. With its flexible layout and abundant living space, this home is ideal for those seeking value and room to grow in a great location. Plus RV pads and 3 storage sheds! Don’t miss out on this chance to transform a well-sized property into your dream home!
Zillow last checked: 8 hours ago
Listing updated: November 14, 2025 at 02:47pm
Listed by:
Alexa Crow 949-630-5748,
RE/MAX Platinum
Bought with:
, 160464
Crue Realty
Source: ValleyMLS,MLS#: 21897413
Facts & features
Interior
Bedrooms & bathrooms
- Bedrooms: 4
- Bathrooms: 2
- Full bathrooms: 2
Primary bedroom
- Features: Ceiling Fan(s), LVP
- Level: First
- Area: 204
- Dimensions: 17 x 12
Bedroom 2
- Features: Ceiling Fan(s)
- Level: First
- Area: 121
- Dimensions: 11 x 11
Bedroom 3
- Features: LVP
- Level: First
- Area: 132
- Dimensions: 12 x 11
Bedroom 4
- Features: LVP
- Level: First
- Area: 154
- Dimensions: 14 x 11
Kitchen
- Features: LVP
- Level: First
- Area: 126
- Dimensions: 14 x 9
Living room
- Features: Fireplace
- Level: First
- Area: 180
- Dimensions: 15 x 12
Heating
- Central 1
Cooling
- Central 1
Appliances
- Included: Refrigerator, Dryer, Washer
Features
- Has basement: No
- Number of fireplaces: 2
- Fireplace features: Two
Interior area
- Total interior livable area: 2,810 sqft
Property
Parking
- Parking features: Driveway-Concrete
Features
- Levels: One
- Stories: 1
Lot
- Size: 0.35 Acres
Details
- Parcel number: 0207252002040000
Construction
Type & style
- Home type: SingleFamily
- Architectural style: Ranch
- Property subtype: Single Family Residence
Materials
- Foundation: Slab
Condition
- New construction: No
- Year built: 1975
Utilities & green energy
- Sewer: Public Sewer
- Water: Public
Community & neighborhood
Location
- Region: Decatur
- Subdivision: Westmeade
Price history
| Date | Event | Price |
|---|---|---|
| 11/14/2025 | Sold | $205,000-6.4%$73/sqft |
Source: | ||
| 10/8/2025 | Pending sale | $219,000$78/sqft |
Source: | ||
| 9/25/2025 | Listed for sale | $219,000$78/sqft |
Source: | ||
| 9/22/2025 | Contingent | $219,000$78/sqft |
Source: | ||
| 9/17/2025 | Price change | $219,000-4.8%$78/sqft |
Source: | ||
Public tax history
| Year | Property taxes | Tax assessment |
|---|---|---|
| 2024 | $1,200 | $26,480 |
| 2023 | $1,200 | $26,480 |
| 2022 | $1,200 +17.2% | $26,480 +17.2% |
Find assessor info on the county website
Neighborhood: 35601
Nearby schools
GreatSchools rating
- 3/10Woodmeade Elementary SchoolGrades: PK-5Distance: 0.4 mi
- 6/10Cedar Ridge Middle SchoolGrades: 6-8Distance: 2.1 mi
- 7/10Austin High SchoolGrades: 10-12Distance: 2.8 mi
Schools provided by the listing agent
- Elementary: Woodmeade
- Middle: Austin Middle
- High: Austin
Source: ValleyMLS. This data may not be complete. We recommend contacting the local school district to confirm school assignments for this home.

Get pre-qualified for a loan
At Zillow Home Loans, we can pre-qualify you in as little as 5 minutes with no impact to your credit score.An equal housing lender. NMLS #10287.
