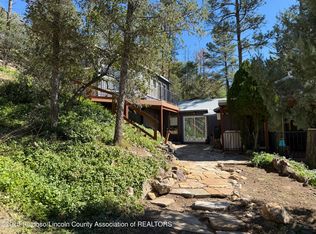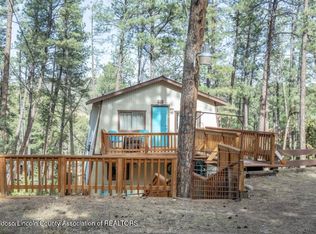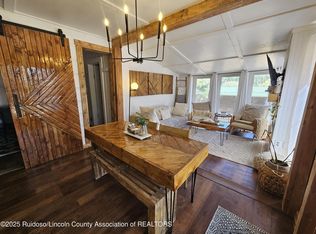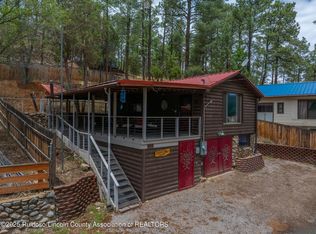This traditional adobe style home has maintained all of it's original charm. Upon entering you are enveloped by a warm New Mexico feel. The home boasts wood ceilings with vega beams, kiva fireplace, and original wood framed windows. Bathrooms have gorgeous, custom mexican tile and sinks. Hardwood floors flow throughout the majority of the home, with saltillo tile in kitchen and bathrooms. The quaint enclosed rear patio with hot tub provides the perfect place to enjoy the mountain views. Potential 3rd bedroom. Centrally located and close to all amenities. The property previously functioned as a short term rental/ airbnb. With the option to purchase fully furnished, this is an amazing turnkey investment opportunity. Per seller, new roof, plumbing, hvac, and driveway within the last 2 years
Pending
Price cut: $20K (1/24)
$309,000
1208 Sudderth Dr, Ruidoso, NM 88345
2beds
1,102sqft
Est.:
Single Family Residence
Built in 1942
6,930.4 Square Feet Lot
$-- Zestimate®
$280/sqft
$-- HOA
What's special
Kiva fireplaceMountain viewsOriginal wood framed windowsHardwood floorsGorgeous custom mexican tile
- 174 days |
- 333 |
- 16 |
Likely to sell faster than
Zillow last checked: 8 hours ago
Listing updated: February 18, 2026 at 07:23am
Listed by:
Brynn Brown 575-840-9540,
Keller Williams Roswell 575-600-6114
Source: New Mexico MLS,MLS#: 20255174
Facts & features
Interior
Bedrooms & bathrooms
- Bedrooms: 2
- Bathrooms: 2
- Full bathrooms: 2
Heating
- Forced Air, Natural Gas
Cooling
- Electric, Central Air
Appliances
- Included: Dryer, Microwave, Free-Standing Range, Refrigerator, Washer
Features
- Ceiling Fan(s), Pantry
- Flooring: Hardwood, Tile
- Windows: Wood Frames, Drapes, Rods / Curtains
- Number of fireplaces: 1
- Fireplace features: Wood Burning
Interior area
- Total structure area: 1,102
- Total interior livable area: 1,102 sqft
Property
Parking
- Parking features: No Garage
Features
- Levels: One
- Stories: 1
- Patio & porch: Patio
- Has spa: Yes
- Spa features: Private
- Fencing: Back Yard,Fenced
Lot
- Size: 6,930.4 Square Feet
- Dimensions: 66 x 105
- Features: Sidewalk
Details
- Parcel number: 4072065469286
Construction
Type & style
- Home type: SingleFamily
- Architectural style: Pueblo
- Property subtype: Single Family Residence
Materials
- Adobe, Frame, Stucco
- Roof: Metal,Pitched
Condition
- New construction: No
- Year built: 1942
Utilities & green energy
- Water: Public
- Utilities for property: Electricity Connected, Natural Gas Connected, Sewer Connected
Community & HOA
Community
- Features: Sidewalks
- Security: Audio/Video Surveillance, Detector - Smoke/Heat
HOA
- Has HOA: No
Location
- Region: Ruidoso
Financial & listing details
- Price per square foot: $280/sqft
- Tax assessed value: $198,303
- Annual tax amount: $4,146
- Date on market: 9/8/2025
- Electric utility on property: Yes
Estimated market value
Not available
Estimated sales range
Not available
$1,689/mo
Price history
Price history
| Date | Event | Price |
|---|---|---|
| 2/20/2026 | Contingent | $309,000$280/sqft |
Source: | ||
| 2/18/2026 | Pending sale | $309,000$280/sqft |
Source: | ||
| 1/24/2026 | Price change | $309,000-6.1%$280/sqft |
Source: | ||
| 9/8/2025 | Price change | $329,000-5.7%$299/sqft |
Source: | ||
| 7/29/2025 | Price change | $349,000-6.9%$317/sqft |
Source: | ||
| 12/26/2024 | Price change | $375,000-1.1%$340/sqft |
Source: | ||
| 11/5/2024 | Price change | $379,000-5%$344/sqft |
Source: | ||
| 8/26/2024 | Listed for sale | $399,000+136.1%$362/sqft |
Source: | ||
| 8/7/2024 | Listing removed | -- |
Source: Zillow Rentals Report a problem | ||
| 7/25/2024 | Listed for rent | $2,400$2/sqft |
Source: Zillow Rentals Report a problem | ||
| 6/29/2024 | Listing removed | -- |
Source: Zillow Rentals Report a problem | ||
| 4/17/2024 | Listed for rent | $2,400$2/sqft |
Source: Zillow Rentals Report a problem | ||
| 5/17/2016 | Listing removed | $169,000$153/sqft |
Source: CENTURY 21 Aspen Real Estate, Inc. #117252 Report a problem | ||
| 4/6/2016 | Pending sale | $169,000$153/sqft |
Source: CENTURY 21 Aspen Real Estate, Inc. #117252 Report a problem | ||
| 8/21/2015 | Listed for sale | $169,000$153/sqft |
Source: CENTURY 21 ASPEN REAL EST #117252 Report a problem | ||
Public tax history
Public tax history
| Year | Property taxes | Tax assessment |
|---|---|---|
| 2024 | $1,937 -3.2% | $66,101 +3% |
| 2023 | $2,000 -0.4% | $64,175 +3% |
| 2022 | $2,008 +10.6% | $62,305 +13.8% |
| 2021 | $1,816 +0.9% | $54,760 |
| 2020 | $1,800 +4.4% | $54,760 |
| 2019 | $1,724 +0.7% | $54,760 |
| 2018 | $1,712 +24.7% | $54,760 +13.9% |
| 2017 | $1,373 | $48,068 +115.6% |
| 2015 | $1,373 +121.6% | $22,291 +3% |
| 2014 | $619 | $21,642 |
Find assessor info on the county website
BuyAbility℠ payment
Est. payment
$1,572/mo
Principal & interest
$1433
Property taxes
$139
Climate risks
Neighborhood: 88345
Nearby schools
GreatSchools rating
- 5/10Sierra Vista Primary SchoolGrades: PK-2Distance: 2.8 mi
- 6/10Ruidoso Middle SchoolGrades: 6-8Distance: 1.8 mi
- 4/10Ruidoso High SchoolGrades: 9-12Distance: 1.7 mi



